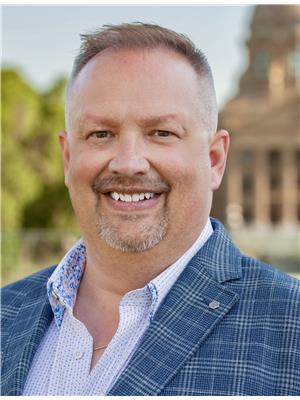4 Kingswood Bv, St Albert
- Bedrooms: 5
- Bathrooms: 4
- Living area: 264 square meters
- Type: Residential
Source: Public Records
Note: This property is not currently for sale or for rent on Ovlix.
We have found 6 Houses that closely match the specifications of the property located at 4 Kingswood Bv with distances ranging from 2 to 10 kilometers away. The prices for these similar properties vary between 549,900 and 875,000.
Nearby Places
Name
Type
Address
Distance
Servus Credit Union Place
Establishment
400 Campbell Rd
1.0 km
Sturgeon Community Hospital
Hospital
201 Boudreau Rd
2.9 km
Boston Pizza
Restaurant
585 St Albert Rd #80
3.0 km
Bellerose Composite High School
School
St Albert
5.0 km
Tim Hortons
Cafe
CFB Edmonton
6.4 km
Edmonton Garrison
Establishment
Edmonton
7.2 km
Canadian Forces Base Edmonton
Airport
Edmonton
7.6 km
Costco Wholesale
Pharmacy
12450 149 St NW
8.1 km
Queen Elizabeth High School
School
9425 132 Ave NW
9.3 km
TELUS World of Science Edmonton
Museum
11211 142 St NW
10.2 km
Ross Sheppard High School
School
13546 111 Ave
10.4 km
Londonderry Mall
Shopping mall
137th Avenue & 66th Street
10.5 km
Property Details
- Cooling: Central air conditioning
- Heating: Forced air
- Year Built: 2005
- Structure Type: House
- Architectural Style: Bi-level
Interior Features
- Basement: Finished, Full
- Appliances: Washer, Central Vacuum, Dishwasher, Stove, Dryer, Alarm System, Window Coverings, Garage door opener, Garage door opener remote(s)
- Living Area: 264
- Bedrooms Total: 5
- Bathrooms Partial: 1
Exterior & Lot Features
- Lot Features: Corner Site, Flat site, Exterior Walls- 2x6", No Animal Home
- Parking Total: 10
- Parking Features: Attached Garage, Oversize
- Building Features: Ceiling - 10ft
Location & Community
- Common Interest: Freehold
Tax & Legal Information
- Parcel Number: ZZ999999999
Additional Features
- Photos Count: 48
- Security Features: Smoke Detectors
Stunning curb appeal featuring an absolutely pristine interior in this bi-level with heated OVER SIZE TRIPLE CAR garage & curved double entrance driveway! Offering over 4790 sq.ft. of living space, this exquisite home features an open & bright floor plan w/marble, porcelain & rich hardwood flooring. An entertainers DREAM kitchen with dual ovens, gas cooktop on the huge island, cherry wood cabinetry, pots drawers, rich granite & large pantry. Garden doors off the dinette lead to the glass railed deck built for privacy & relaxation. You'll enjoy the family room w/gas fireplace. Two main floor bedrooms with a Jack & Jill bathroom. Up a few steps, the master bdrm with its vaulted ceilings features a spa-like 6pc. ensuite & 2 way fireplace. Entertaining will be easy in the f/dev lower level with a family room w/fireplace, wet bar and a theatre room! Two more bedrooms & 4pc bath complete the level. Fully fenced backyard complete with a firepit area! This home is truly like no other! (id:1945)









