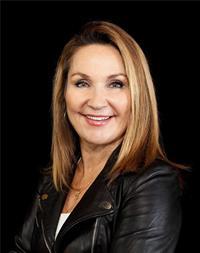29 Shabbotts Bay Road, Whitestone
- Bedrooms: 4
- Bathrooms: 3
- Living area: 1929 square feet
- Type: Residential
- Added: 1 month ago
- Updated: 3 weeks ago
- Last Checked: 12 hours ago
- Listed by: RE/MAX Parry Sound Muskoka Realty Ltd
- View All Photos
Listing description
This House at 29 Shabbotts Bay Road Whitestone, ON with the MLS Number x12319468 which includes 4 beds, 3 baths and approximately 1929 sq.ft. of living area listed on the Whitestone market by HOLLY CASCANETTE - RE/MAX Parry Sound Muskoka Realty Ltd at $1,699,000 1 month ago.
STUNNING 'CEDARLAND VICEROY' LAKE HOUSE! IDEAL FAMILY COTTAGE or HOME, LOVINGLY BUILT IN 2011, OVER 3600 SQ FT FINISHED! OFFERED BY THE ORIGINAL OWNERS! AMAZING 'WAHWASHKESH LAKE', 106 kms of shoreline to explore known as the 'Big Lake', Smooth granite shoreline with SANDY BEACH area offers easy access to water for all ages, Custom built 4 season bungalow + finished walkout lower level, Features 4 bedrooms, 3 baths, Open concept design offers Captivating Long Lake Views, Kitchen boasts granite counters, Stainless appliances, Centre island, Main floor family room/den is ideal for private reflection & relaxation, Multiple walkouts to huge wrap around deck to extend the waterfront enjoyment, Principal bedroom enjoys lake views, Walk-in closet, 5 pc ensuite, Family & guests will enjoy the private fully finished lower level featuring guest rooms, private bath, Huge recreation room w lakeside walkout, In floor heating on both levels ensures cozy 4 season enjoyment, Attached insulated garage 43' x 26' is ideal for the toys, Generac system ensures uninterrupted comfort, Private road is kept open year round and costs shared by residents for nominal fee, Wahwashkesh offers Breathtaking granite outcropping, Fingers, Miles of boating & fishing enjoyment, Swimming is a delight in the Crystal clear water, Lake amenities include Store, Golf course & Marina, If you are looking for Privacy, Large Quality Lake and the Classic Northern Ontario Landscape, this is it! Ideal float plane location, Wonderful community of upscale cottages and 4-season homes, Come experience the Best the North has to offer! Contact for detailed information package, lake info etc., STRONG 4 SEASON RENTAL POTENTIAL! (id:1945)
Property Details
Key information about 29 Shabbotts Bay Road
Interior Features
Discover the interior design and amenities
Exterior & Lot Features
Learn about the exterior and lot specifics of 29 Shabbotts Bay Road
Utilities & Systems
Review utilities and system installations
powered by


This listing content provided by
REALTOR.ca
has been licensed by REALTOR®
members of The Canadian Real Estate Association
members of The Canadian Real Estate Association
Nearby Listings Stat Estimated price and comparable properties near 29 Shabbotts Bay Road
Active listings
2
Min Price
$1,699,000
Max Price
$1,699,000
Avg Price
$1,699,000
Days on Market
35 days
Sold listings
0
Min Sold Price
$N/A
Max Sold Price
$N/A
Avg Sold Price
$N/A
Days until Sold
N/A days
Nearby Places Nearby schools and amenities around 29 Shabbotts Bay Road
Price History
August 1, 2025
by RE/MAX Parry Sound Muskoka Realty Ltd
$1,699,000





