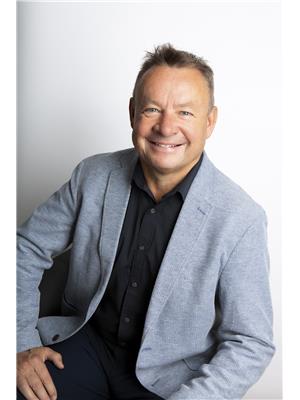5501 45 Av, Wetaskiwin
5501 45 Av, Wetaskiwin
×

58 Photos






- Bedrooms: 2
- Bathrooms: 2
- Living area: 236.3 square meters
- MLS®: e4375615
- Type: Residential
- Added: 53 days ago
Property Details
Unique home or what? Well, this home comes with its own Massive sculptures, Elephants, Whales and more surround the Front yard. While you get to Enjoy 2 full titled lots. But that's just outside, Inside is been upgraded with and artistic touch. Checker board flooring, open shelve kitchen with Warm colors that where selected with taste. Primary Bedroom, is on the Upper level, with a converted Bedroom to a Huge walk-in closet or could go back to a bedroom if the Family desire or needs. Off the Primary is an Upper deck. South facing and private to just get away for Coffee or Reflection. Both bathrooms have been updated too, home is loaded with wood Custom wood features, Barn doors, and so much more, Main entrance, leads to the Oversized heated garage, Den and Gym or Flex Room. Bottom level or basement, is Finished and could be the Primary Bedroom. Very unique Floor plan, Open and Warm. Double Lot, Oversized Garage, Cool Wood accents and your own Safari outside. Drive by and enjoy, Come On In! (id:1945)
Best Mortgage Rates
Property Information
- Heating: Forced air
- Basement: Finished, Full
- Year Built: 1963
- Appliances: Washer, Refrigerator, Dishwasher, Stove, Dryer, See remarks, Storage Shed, Window Coverings, Garage door opener
- Living Area: 236.3
- Lot Features: Treed, Corner Site, See remarks, Lane, Level
- Photos Count: 58
- Lot Size Units: square meters
- Parcel Number: 141490
- Bedrooms Total: 2
- Structure Type: House
- Common Interest: Freehold
- Fireplaces Total: 1
- Parking Features: Attached Garage, Oversize, Heated Garage
- Fireplace Features: Wood, Woodstove
- Lot Size Dimensions: 1322
Room Dimensions
 |
This listing content provided by REALTOR.ca has
been licensed by REALTOR® members of The Canadian Real Estate Association |
|---|
Nearby Places
Similar Houses Stat in Wetaskiwin
5501 45 Av mortgage payment






