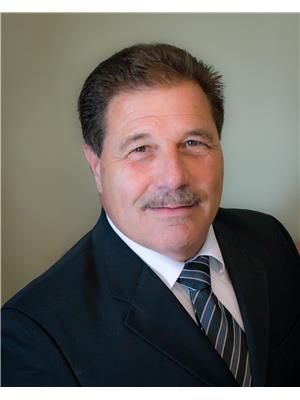7883 Talbot Trail, Blenheim
7883 Talbot Trail, Blenheim
×

44 Photos






- Bedrooms: 5
- Bathrooms: 3
- MLS®: 24004657
- Type: Residential
- Added: 58 days ago
Property Details
Investors, Farmers, and Home Owners take note of this 86 acre parcel. You have highly productive Brookston Clay providing income, the huge 5 bedroom home plus the 1 bedroom guest home (rental home), the 60x38 barn and a 28x50 workshop. You will be transformed when you enter this beautiful Victorian Home, the high vaulted ceilings, the floors, doors & trim and the staircase are spectacular. The 81 workable acres (app) suitable for a variety of crops is zoned A1 with the RHC zoning at the front for the Pine Crest Farm Market that once thrived at this location. There is a lot to enjoy at 7883 Talbot Trail, the irrigation pond, the ravine, the lake across the road, 27 holes of professional golf right next door, don't miss out on this one. Please do not go direct. (id:1945)
Best Mortgage Rates
Property Information
- Sewer: Septic System
- Heating: Forced air, Natural gas, Furnace
- Stories: 1.75
- Tax Year: 2022
- Flooring: Hardwood, Carpeted, Cushion/Lino/Vinyl
- Year Built: 1859
- Appliances: Washer, Refrigerator, Stove, Dryer
- Directions: West on Talbot Trail from Blenheim through Cedar Springs. On the right side just before Bloomfield Rd and the Deer Run Golf Course.
- Lot Features: Gravel Driveway
- Photos Count: 44
- Bedrooms Total: 5
- Structure Type: House
- Common Interest: Freehold
- Fireplaces Total: 1
- Parking Features: Attached Garage, Garage
- Tax Annual Amount: 4311.96
- Exterior Features: Brick
- Fireplace Features: Wood, Conventional
- Foundation Details: Block
- Lot Size Dimensions: 726X
- Zoning Description: A1 RHC
Features
- Other: Foundation: Block, Occupancy: Seller
- Heating: Forced Air, Furnace, Heating Fuel: Natural Gas
- Appliances: Dryer, Refrigerator, Stove, Washer
- Lot Features: Landscaped, Patio(s), Treed Lot, Side of Road: North
- Extra Features: Workshop
- Interior Features: Fireplace Type: Conventional (Natural), Fireplace Fuel: Wood, Flooring: Carpeted, Cushion or Lino or Vinyl, Hardwood or Engineered Hrwd
- Sewer/Water Systems: Water: Dug Well, Connected, Sewers: Septic System, Connected
Room Dimensions
 |
This listing content provided by REALTOR.ca has
been licensed by REALTOR® members of The Canadian Real Estate Association |
|---|
Nearby Places
Similar Houses Stat in Blenheim
7883 Talbot Trail mortgage payment

