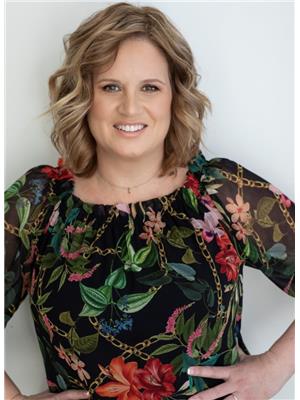114 Darner Drive, Beaver Bank
114 Darner Drive, Beaver Bank
×

1 Photos
- Bedrooms: 4
- Bathrooms: 4
- MLS®: 202406844
- Type: Residential
- Added: 19 days ago
Property Details
Stonewater Homes presents the "Evandale" home plan in the lovely community of Carriagewood Estates. This 4 bedroom, 3.5 bathroom home has much to offer. The main floor is an open concept design inclusive of family room with gas fireplace and lots of windows for natural light. The kitchen features cabinetry extended to the ceiling, quartz countertops, and a walk-in pantry. The dining room has large sliding glass doors leading to the back deck. The main floor also features a mudroom entry with built-in lockers and a large walk-in closet. There are three bedrooms on the upper floor including a large primary bedroom with walk-in closet and ensuite including dual vanities, tiled shower, and soaker tub. The fully finished walkout basement offers a family room, 4th bedroom, full bathroom, and large utility/storage room. Other notable features include an attached garage, ducted heat pump, hardwood staircase, fully landscaped, paved driveway, and quartz countertops throughout. Call today for details! (id:1945)
Best Mortgage Rates
Property Information
- Sewer: Municipal sewage system
- Cooling: Wall unit, Heat Pump
- Stories: 2
- Basement: Finished, Full
- Flooring: Tile, Laminate
- Directions: Beaverbank Rd, turn right on Mayflower Ave, turn left onto Trinity Ln, Turn right onto Ernest Ave, Left on to Daisy Dr, and left onto Darner Dr
- Photos Count: 1
- Water Source: Municipal water
- Lot Size Units: acres
- Parcel Number: 41509266
- Bedrooms Total: 4
- Structure Type: House
- Common Interest: Freehold
- Parking Features: Attached Garage, Garage
- Bathrooms Partial: 1
- Exterior Features: Stone, Vinyl, Wood siding
- Foundation Details: Concrete Slab, Poured Concrete
- Lot Size Dimensions: 0.1721
- Above Grade Finished Area: 2796
- Above Grade Finished Area Units: square feet
Features
- Roof: Fibreglass
- Other: Foundation: Poured Concrete, Slab, Utilities: Cable, Electricity, High Speed Internet, Telephone
- Heating: Heat Pump -Ductless, Ductless Cooling, Electric
- Lot Features: Landscaped
- Interior Features: HRV (Heat Rcvry Ventln), Propane Fireplace, Flooring: Laminate, Tile
- Sewer/Water Systems: Water Source: Municipal, Sewage Disposal: Municipal
Room Dimensions
 |
This listing content provided by REALTOR.ca has
been licensed by REALTOR® members of The Canadian Real Estate Association |
|---|
Nearby Places
Similar Houses Stat in Beaver Bank
114 Darner Drive mortgage payment






