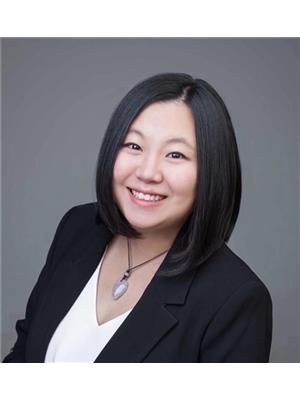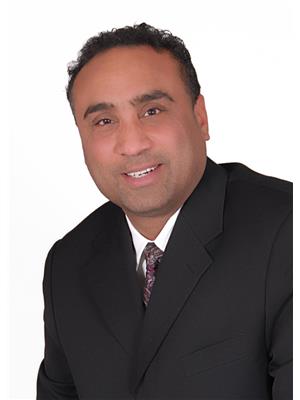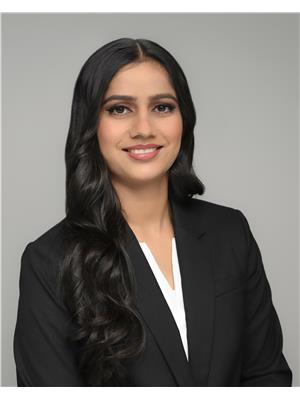7 15177 60 Avenue, Surrey
- Bedrooms: 4
- Bathrooms: 4
- Living area: 2001 square feet
- Type: Townhouse
- Added: 2 months ago
- Updated: 1 day ago
- Last Checked: 18 hours ago
- Listed by: Homelife Benchmark Realty Corp.
- View All Photos
Listing description
This Townhouse at 7 15177 60 Avenue Surrey, BC with the MLS Number r3016029 which includes 4 beds, 4 baths and approximately 2001 sq.ft. of living area listed on the Surrey market by Preeti Thapar - Homelife Benchmark Realty Corp. at $999,999 2 months ago.

members of The Canadian Real Estate Association
Nearby Listings Stat Estimated price and comparable properties near 7 15177 60 Avenue
Nearby Places Nearby schools and amenities around 7 15177 60 Avenue
Cambridge Elementary
(0.4 km)
Surrey
Sullivan Heights Secondary School
(1.5 km)
6248 144 St, Surrey
Panorama Ridge Secondary
(4 km)
13220 64 Ave, Surrey
Fleetwood Park Secondary School
(4.1 km)
7940 156 St, Surrey
Frank Hurt Secondary
(4.2 km)
13940, 77 Ave, Surrey
Princess Margaret Secondary
(5.2 km)
12870 72 Ave, Surrey
Holy Cross Regional High School
(6 km)
16193 88 Ave, Surrey
Boston Pizza
(4.3 km)
7488 King George Hwy, Surrey
Vault
(5 km)
5764 176 St, Surrey
Boston Pizza
(5.4 km)
15980 Fraser Hwy #801, Surrey
Morgan Creek Golf Course
(5.5 km)
3500 Morgan Creek Way, Surrey
Boston Pizza
(5.1 km)
6486 176 St #600, Surrey
Price History

















