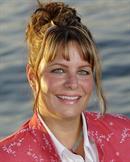1788 Shayler Place, Kelowna
- Bedrooms: 4
- Bathrooms: 4
- Living area: 4240 square feet
- Type: Residential
- Added: 5 months ago
- Updated: 1 week ago
- Last Checked: 13 hours ago
- Listed by: Coldwell Banker Executives Realty
- View All Photos
Listing description
This House at 1788 Shayler Place Kelowna, BC with the MLS Number 10339056 which includes 4 beds, 4 baths and approximately 4240 sq.ft. of living area listed on the Kelowna market by Gino Dal Ponte - Coldwell Banker Executives Realty at $1,725,000 5 months ago.

members of The Canadian Real Estate Association
Nearby Listings Stat Estimated price and comparable properties near 1788 Shayler Place
Nearby Places Nearby schools and amenities around 1788 Shayler Place
Okanagan Mountain Helicopters
(4.4 km)
6191 97 Hwy, Kelowna
Aberdeen Hall Preparatory School
(5.2 km)
950 Academy Way, Kelowna
The Jammery
(4.2 km)
8038 Hwy 97 N, Kelowna
Kelowna International Airport
(5 km)
5533 Airport Way, Kelowna
The University of British Columbia
(5 km)
3333 University Way, Kelowna
Tim Hortons
(5.1 km)
3333 University Way, Kelowna
Tim Hortons
(6.5 km)
1936 Kane Rd, Kelowna
Ricardo's Mediterranean Kitchen
(5.1 km)
415 Commonwealth Rd, Kelowna
White Spot
(5.1 km)
5533 Airport Way, Kelowna
Booster Juice
(5.2 km)
3333 University Way, Kelowna
L'Isola Bella Bistro
(6.8 km)
3250 Berry Rd, Lake Country
Holiday Park Resort
(5.2 km)
415 Commonwealth Rd, Kelowna
Express Gift Baskets
(6.6 km)
445 Neave Ct, Kelowna
Bounty Cellars Winery
(6.7 km)
Suite 7-364 Lougheed Rd, Kelowna
Ancient Hill Winery
(6.8 km)
4918 Anderson Rd, Kelowna
Growers Supply Co Ltd
(7 km)
2605 Acland Rd, Kelowna
Bear Creek Provincial Park
(7.1 km)
Central Okanagan G
Price History
















