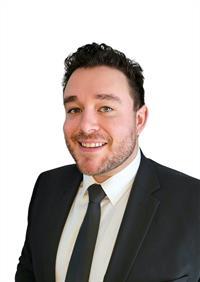269 Highlandview, Moncton
269 Highlandview, Moncton
×

38 Photos






- Bedrooms: 3
- Bathrooms: 2
- Living area: 1200 square feet
- MLS®: m158353
- Type: Residential
- Added: 26 days ago
Property Details
Welcome to this charming semi-detached home, built in 2008, perfect for modern living. A two storey home, it offers ample space for comfortable living. Upstairs, discover three inviting bedrooms and a convenient 4pc bathroom, ideal for family or a home office setup. The main level boasts a cozy living area seamlessly transitioning into a dining space and a functional kitchen overlooking the backyard. A guest bathroom and laundry area, situated off the hallway leading to the basement, adds to the convenience of this home. Schedule your private showing with your trusted REALTOR® today to experience this property firsthand. (id:1945)
Best Mortgage Rates
Property Information
- Sewer: Municipal sewage system
- Cooling: Air exchanger
- Heating: Heat Pump, Baseboard heaters, Electric
- Stories: 2
- Basement: Finished, Common
- Flooring: Hardwood, Laminate, Ceramic
- Utilities: Cable, Telephone
- Year Built: 2008
- Directions: Coming from Shediac Road. Turn onto Kenmore and left on Highlandview.
- Living Area: 1200
- Photos Count: 38
- Water Source: Municipal water
- Parcel Number: 70477278
- Bedrooms Total: 3
- Structure Type: House
- Common Interest: Freehold
- Parking Features: Gravel
- Bathrooms Partial: 1
- Building Features: Street Lighting
- Exterior Features: Vinyl siding
- Lot Size Dimensions: 353 Sq Meters
- Above Grade Finished Area: 1800
- Above Grade Finished Area Units: square feet
Room Dimensions
 |
This listing content provided by REALTOR.ca has
been licensed by REALTOR® members of The Canadian Real Estate Association |
|---|
Nearby Places
Similar Houses Stat in Moncton
269 Highlandview mortgage payment






