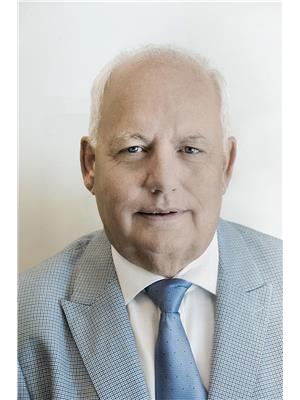594 Seneca Drive, Fort Erie
- Bedrooms: 4
- Bathrooms: 3
- Type: Townhouse
- Added: 2 days ago
- Updated: 1 day ago
- Last Checked: 10 hours ago
- Listed by: Century 21 Heritage House LTD
- View All Photos
Listing description
This Townhouse at 594 Seneca Drive Fort Erie, ON with the MLS Number x12378192 listed by Barbara Scarlett - Century 21 Heritage House LTD on the Fort Erie market 2 days ago at $910,000.
Step inside this exquisite custom-built executive bungalow in the sought-after Waverly Beach community a home that blends style, comfort, and functionality, ready for fall living.The open-concept main floor is filled with natural light from large windows and features elegant hardwood flooring and a cozy fireplace perfect for crisp autumn evenings. A stylish, modern kitchen takes center stage with stainless steel appliances, a versatile center island for entertaining or everyday dining, and plenty of cupboard space to keep everything organized. Pot lights throughout ensure every space feels bright and welcoming as the days get shorter.The primary bedroom offers a spacious retreat with a 5-piece ensuite, including a soaker tub and stand-up shower. A second 4-piece bath on the main floor is ideal for guests.On the lower level, youll find a fully finished 2-bedroom apartment with a separate entrance perfect for extended family or income potential. The apartment features a modern kitchen with stainless steel appliances, a generous family room, polished concrete floors with in-floor hot water heating (three zones), and its own 4-piece bath.Outside, enjoy the landscaped yard and covered porch an inviting space for autumn BBQs or morning coffee surrounded by fall colours. The attached double garage and private double driveway provide ample parking.Located just steps to the lake and beaches, and minutes to the border, schools, parks, amenities, and highways, this home offers convenience and lifestyle in equal measure.Directions: From Dominion Rd, head south onto Bassett Ave, then turn left onto Seneca Dr. Follow Seneca Dr until you see 594 Seneca Dr on the left-hand side. (id:1945)
Property Details
Key information about 594 Seneca Drive
Interior Features
Discover the interior design and amenities
Exterior & Lot Features
Learn about the exterior and lot specifics of 594 Seneca Drive
Utilities & Systems
Review utilities and system installations
powered by


This listing content provided by
REALTOR.ca
has been licensed by REALTOR®
members of The Canadian Real Estate Association
members of The Canadian Real Estate Association
Nearby Listings Stat Estimated price and comparable properties near 594 Seneca Drive
Active listings
13
Min Price
$550,000
Max Price
$1,295,000
Avg Price
$878,723
Days on Market
147 days
Sold listings
2
Min Sold Price
$1,099,000
Max Sold Price
$1,599,000
Avg Sold Price
$1,349,000
Days until Sold
129 days
Nearby Places Nearby schools and amenities around 594 Seneca Drive
D'Youville College
(4.2 km)
320 Porter Ave, Buffalo
Leonardo Da Vinci High School
(4.2 km)
320 Porter Ave, Buffalo
Templeton Landing Restaurant
(4.3 km)
2 Templeton Terrace, Buffalo
Price History
September 3, 2025
by Century 21 Heritage House LTD
$910,000















