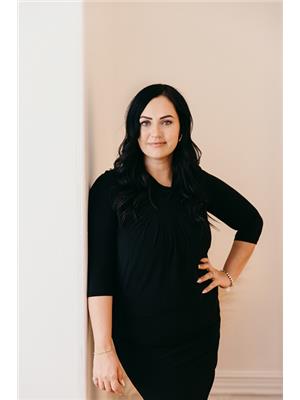9 Hudspeth Crt, Kawartha Lakes
9 Hudspeth Crt, Kawartha Lakes
×

27 Photos






- Bedrooms: 3
- Bathrooms: 2
- MLS®: x8246648
- Type: Residential
- Added: 14 days ago
Property Details
First time buyers and downsizers, this is THE one! This inviting 3-bedroom, 2 bathroom semi is nestled on a peaceful court in Lindsay's North Ward. Many updates, including the NEW ROOF (2023). The main floor features a spacious master bedroom, with two additional bedrooms and a rec room (or fourth bedroom) downstairs. The kitchen was recently renovated (2021) and boasts new appliances, California shutters, backsplash, soft-close cupboards, and quartz counters. From the kitchen, step out to a large, covered deck and FENCED BACKYARD with an oversized (also newer) storage shed. Updates include a new roof over the deck (2021), gas furnace/water heater (2021), and main 4pc bath (2021). Lower level carpet replaced in 2022, driveway paved in 2022, and a new privacy fence (2022). MOVE-IN READY and meticulously maintained don't miss this opportunity! Pre Home Inspection Available! (id:1945)
Best Mortgage Rates
Property Information
- Cooling: Central air conditioning
- Heating: Forced air, Natural gas
- List AOR: Central Lakes
- Stories: 1
- Tax Year: 2024
- Basement: Finished, N/A
- Utilities: Sewer, Natural Gas, Electricity, Cable
- Photos Count: 27
- Parking Total: 2
- Bedrooms Total: 3
- Structure Type: House
- Common Interest: Freehold
- Tax Annual Amount: 2738.44
- Exterior Features: Vinyl siding
- Lot Size Dimensions: 28.08 x 102.22 FT
- Architectural Style: Raised bungalow
Room Dimensions
 |
This listing content provided by REALTOR.ca has
been licensed by REALTOR® members of The Canadian Real Estate Association |
|---|
Nearby Places
Similar Houses Stat in Kawartha Lakes
9 Hudspeth Crt mortgage payment






