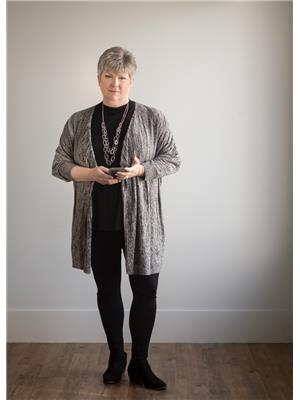5 Westby Place, Watrous
5 Westby Place, Watrous
×

50 Photos






- Bedrooms: 3
- Bathrooms: 3
- Living area: 1900 square feet
- MLS®: sk958593
- Type: Residential
- Added: 81 days ago
Property Details
Welcome to this magnificent 2 story home that boasts a spacious 1900 square feet of beautifully finished living space. Situated on a quiet cul-de-sac, this home offers the perfect blend of comfort, functionality, and beautiful prairie view. As you step inside, you are greeted by an open and bright living area that seamlessly flows into the dining room and kitchen. Garden doors from the dining room to the composite deck allow easy access to bbq or relax outdoors. Kitchen has tons of custom designed and built maple cabinets, corner walk in pantry, Jenn Air cooktop, built in oven - a cook's haven perfect for whipping up family meals or tasty treats. The main floor features a primary suite complete with a private bathroom and a walk-in closet, a peaceful retreat at the end of the day. Adjacent to the primary suite is a 2 pc bath for guests and everyday use, and a laundry/mudroom accessing the double attached garage. Make your way upstairs to a bright family room, ideal for relaxing with loved ones or creating a separate entertainment space. Step out onto the balcony to take in the panoramic views of open prairie, providing a serene atmosphere and a sense of privacy. The second floor layout is completed with a "nook" space open to the family room perfect for a library/office space, 2 spacious bedrooms and a 3 pc bath with shower. The full basement of this home has been insulated and drywalled, with dricore flooring. There is a rough in for future bath, with plenty of room for future family room, bedrooms, home gym or whatever best fulfils your needs! The outdoor space offers room to garden and just enjoy life! There's a mature garden spot, 2 sheds, and RV parking. Maintenance free exterior finishes are the icing on the cake. Located in the busy town of Watrous, you will have access to all services and just minutes from the Resort Village of Manitou Beach. It is just over 1 hr to Saskatoon, under 2 hrs to Regina, and within 30 minutes of 3 potash mines. Call today! (id:1945)
Best Mortgage Rates
Property Information
- Cooling: Central air conditioning, Air exchanger
- Heating: Forced air, Natural gas
- Stories: 2
- Tax Year: 2023
- Basement: Partially finished, Full
- Year Built: 2006
- Appliances: Refrigerator, Satellite Dish, Dishwasher, Stove, Dryer, Microwave, Freezer, Oven - Built-In, Hood Fan, Storage Shed, Window Coverings, Garage door opener remote(s)
- Living Area: 1900
- Lot Features: Cul-de-sac, Treed, Irregular lot size, Balcony
- Photos Count: 50
- Lot Size Units: square feet
- Bedrooms Total: 3
- Structure Type: House
- Common Interest: Freehold
- Fireplaces Total: 1
- Parking Features: Attached Garage, Parking Space(s), RV
- Tax Annual Amount: 3550
- Fireplace Features: Gas, Conventional
- Lot Size Dimensions: 11325.00
- Architectural Style: 2 Level
Features
- Roof: Asphalt Shingles
- Other: Equipment Included: Fridge, Stove, Dryer, Central Vac Attached, Central Vac Attachments, Dishwasher Built In, Freezer, Garage Door Opnr/Control(S), Hood Fan, Microwave, Oven Built In, Satellite Dish, Shed(s), Window Treatment, Construction: Wood Frame, Levels Above Ground: 2.00, Outdoor: Balcony, Deck, Garden Area, Lawn Back, Lawn Front, Trees/Shrubs
- Heating: Forced Air, Natural Gas
- Interior Features: Air Conditioner (Central), Air Exchanger, Underground Sprinkler, Fireplaces: 1, Gas, Furnace Owned
- Sewer/Water Systems: Water Heater: Included, Gas, Water Softner: Included
Room Dimensions
 |
This listing content provided by REALTOR.ca has
been licensed by REALTOR® members of The Canadian Real Estate Association |
|---|
Nearby Places
Similar Houses Stat in Watrous
5 Westby Place mortgage payment






