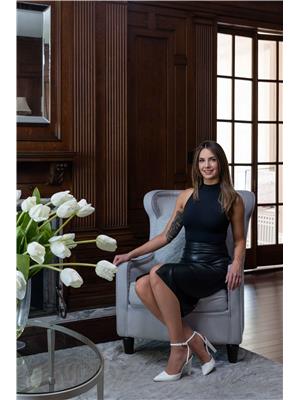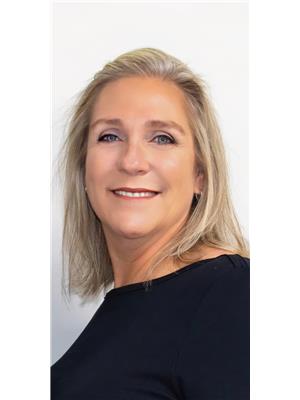3791 Netherby Road, Fort Erie
- Bedrooms: 3
- Bathrooms: 1
- Living area: 1412 square feet
- Type: Residential
- Added: 2 days ago
- Updated: 22 hours ago
- Last Checked: 14 hours ago
- Listed by: EXP REALTY
- View All Photos
Listing description
This House at 3791 Netherby Road Fort Erie, ON with the MLS Number x12376360 which includes 3 beds, 1 baths and approximately 1412 sq.ft. of living area listed on the Fort Erie market by Chelsea Vanderloos - EXP REALTY at $549,999 2 days ago.
If you've been waiting for a home that nails the balance of country calm and modern comfort, stop scrolling — complete with a bright glass-pane front entry that lets in tons of natural light and a handy bench/shelving area for shoes and coats. This home has no rear neighbors (just peaceful farmland), a fully fenced backyard with all the space you need to dream big (includes a concrete patio with seating and direct access from the dining area, plus an additional outbuilding/shed), and a double car garage that's not just a garage... It's insulated, powered, and heated with a wood stove. Basically, it's the ultimate hobby zone, workshop, or hangout with plenty of room for projects and parking. Inside, everything has been redone with style. The kitchen (2022) is loaded with custom cabinetry, granite counters, updated appliances, and a breakfast bar that'll quickly become the heart of the house — featuring stainless appliances, a prominent range hood and large windows overlooking the farmland, with an adjacent dining area (note: a small freestanding wooden wellness/sauna unit is also shown in the dining space). The bathroom was refreshed in 2021 and even features the new washer and dryer...smart and functional, with a large double-sink vanity, modern lighting and a roomy shower area. Upstairs you'll find 3 cozy bedrooms, all with fresh updates, bright windows and ample closet/storage space. Fast-forward to 2025: brand new flooring throughout, new baseboards, an updated electrical panel, plus a brand-new furnace, AC, and hot water tank. Translation? You can just move in and live. The best part? You get that out in the country feeling, but you're still only minutes from the QEW and schools — set on a generous lot with sweeping aerial views and a long paved driveway with turnaround. (id:1945)
Property Details
Key information about 3791 Netherby Road
Interior Features
Discover the interior design and amenities
Exterior & Lot Features
Learn about the exterior and lot specifics of 3791 Netherby Road
Utilities & Systems
Review utilities and system installations
powered by


This listing content provided by
REALTOR.ca
has been licensed by REALTOR®
members of The Canadian Real Estate Association
members of The Canadian Real Estate Association
Nearby Listings Stat Estimated price and comparable properties near 3791 Netherby Road
Active listings
4
Min Price
$499,000
Max Price
$574,900
Avg Price
$549,700
Days on Market
30 days
Sold listings
1
Min Sold Price
$580,000
Max Sold Price
$580,000
Avg Sold Price
$580,000
Days until Sold
42 days
Nearby Places Nearby schools and amenities around 3791 Netherby Road
Dick & Jennys
(8.4 km)
1270 Baseline Rd, Grand Island
Beaver Island State Park
(8.8 km)
2136 W Oakfield Rd, Grand Island
Price History
September 3, 2025
by EXP REALTY
$549,999















