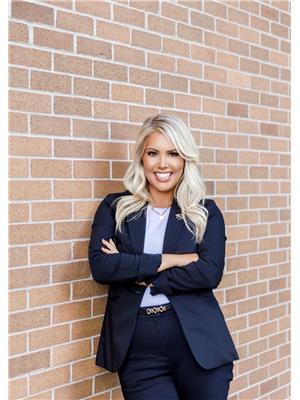340 Riverview Drive, Florenceville Bristol
- Bedrooms: 3
- Bathrooms: 2
- Living area: 1893 sqft
- Type: Residential
Source: Public Records
Note: This property is not currently for sale or for rent on Ovlix.
We have found 6 Houses that closely match the specifications of the property located at 340 Riverview Drive with distances ranging from 2 to 10 kilometers away. The prices for these similar properties vary between 270,000 and 424,900.
340 Riverview Drive was built 57 years ago in 1967. If you would like to calculate your mortgage payment for this this listing located at E7L3M9 and need a mortgage calculator please see above.
Nearby Places
Name
Type
Address
Distance
Florenceville Airport
Airport
Florenceville-Bristol
0.7 km
Carleton North High School
School
30 School St
5.3 km
Bristol Aerodrome
Airport
Florenceville-Bristol
5.6 km
Hartland Bridge
Establishment
Hartland Covered Bridge
16.8 km
Upper River Valley Hospital
Hospital
11300 Rte 130
17.0 km
Bigrock
Establishment
37 Graves Rd
18.7 km
Watson Settlement Bridge
Establishment
Littleton
28.1 km
Best Western Plus Woodstock Hotel & Conference Centre
Lodging
123 Gallop Ct
28.9 km
Sobeys
Grocery or supermarket
370 Connell St
29.2 km
Location & Community
- Municipal Id: 10085389
- Location Description: Riverview Drive, Florenceville-Bristol. Sign posted
""Welcome Home"" is the immediate feel as you step inside this executive home with its vaulted ceilings. The WOW factor starts with a large galley kitchen with its abundance of white cabinets and great layout for the chef of the family. Cork flooring not only adds beauty, but also comfort & warmth. A breakfast area flows on into fantastic dining/living/family room spaces (ideal for entertaining). The family room can be closed off for privacy. On the top level, you will find an amazing primary bedroom with a walk-in closet and access to a stunning bathroom (both areas with in-floor heat). Whether you choose to soak in the tub in front of the fireplace or shower in this fantastic custom designed shower, you will not be in a hurry to leave this spa-like space! A second bedroom also smartly accommodates an upstairs laundry. Are you looking for a home that offers space to operate your home based business or added income potential? The lower level offers that perfect space with separate entrance, large bedroom/living area, full bath & a wet bar with cabinets for use as kitchenette. Basement level of the home offers fantastic storage! This home has had extensive and high quality renovations over the past 4 years (list on file). Spacious partially fenced backyard with lots of room for outdoor activities and for gardening. Large deck with gazebo shelter for summer nights/entertaining leading to a hot tub area. Ductless heat pumps, paved driveway, garage & storage building & much more! (id:1945)
Demographic Information
Neighbourhood Education
| Master's degree | 45 |
| Bachelor's degree | 125 |
| University / Above bachelor level | 25 |
| University / Below bachelor level | 15 |
| Certificate of Qualification | 10 |
| College | 70 |
| Degree in medicine | 10 |
| University degree at bachelor level or above | 225 |
Neighbourhood Marital Status Stat
| Married | 375 |
| Widowed | 45 |
| Divorced | 35 |
| Separated | 20 |
| Never married | 165 |
| Living common law | 60 |
| Married or living common law | 435 |
| Not married and not living common law | 265 |
Neighbourhood Construction Date
| 1961 to 1980 | 115 |
| 1981 to 1990 | 35 |
| 1991 to 2000 | 35 |
| 2001 to 2005 | 35 |
| 2006 to 2010 | 35 |
| 1960 or before | 90 |









