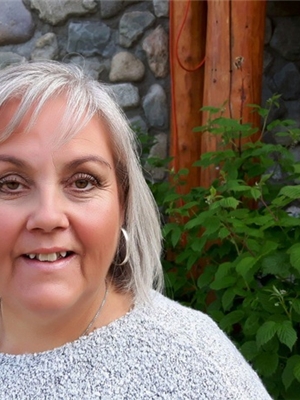2105 19 Avenue, Bowden
2105 19 Avenue, Bowden
×

42 Photos






- Bedrooms: 3
- Bathrooms: 2
- Living area: 950 square feet
- MLS®: a2126824
- Type: Residential
- Added: 14 days ago
Property Details
Great Bungalow that is ready for new owners. This 3 bedroom, 2 bathroom home offers an open floor plan and provides for great family gathering space or seamless entertaining. With the good sized living room, dining area and u-shape kitchen all together it makes for an easy flow. The 4 pce bathroom is conveniently nestled between the primary and second bedroom on this level. Downstairs offers space for both a rec area and family room. This is also where the 3rd bedroom, the 2nd bathroom as well as the utility room, laundry area and plenty of storage space are found. Outside is a fantastic south facing back yard with covered patio and a single detached garage with an attached carport. Bowden is a growing community that has a K-12 School, Arena, Skatepark, Eateries, Post Office, Bank, Liquor Store, numerous convenience stores, Library and so much more. Conveniently located between Olds and Innisfail, an easy commute to Red Deer or possibly Calgary. Red Lodge Provincial park is just west of Town for summer fun! It checks all the boxes and is move in ready with a quick possession possible. Call to View (id:1945)
Best Mortgage Rates
Property Information
- Tax Lot: 19
- Cooling: None
- Heating: Forced air
- List AOR: Calgary
- Stories: 1
- Tax Year: 2023
- Basement: Finished, Full
- Flooring: Laminate, Carpeted, Ceramic Tile, Linoleum
- Tax Block: 4
- Year Built: 1960
- Appliances: Washer, Refrigerator, Cooktop - Electric, Dishwasher, Dryer, Microwave, Oven - Built-In, Window Coverings, Garage door opener
- Living Area: 950
- Lot Features: Closet Organizers
- Photos Count: 42
- Lot Size Units: square feet
- Parcel Number: 0019180934
- Parking Total: 2
- Bedrooms Total: 3
- Structure Type: House
- Common Interest: Freehold
- Parking Features: Detached Garage, Carport
- Tax Annual Amount: 2121
- Exterior Features: Vinyl siding
- Foundation Details: Poured Concrete
- Lot Size Dimensions: 6000.00
- Zoning Description: R1
- Architectural Style: Bungalow
- Above Grade Finished Area: 950
- Above Grade Finished Area Units: square feet
Room Dimensions
 |
This listing content provided by REALTOR.ca has
been licensed by REALTOR® members of The Canadian Real Estate Association |
|---|
Nearby Places
Similar Houses Stat in Bowden
2105 19 Avenue mortgage payment

