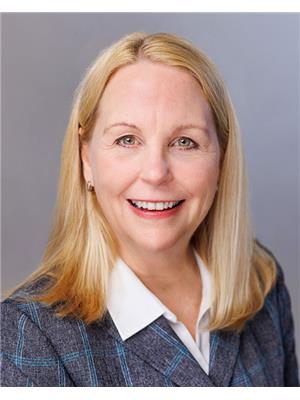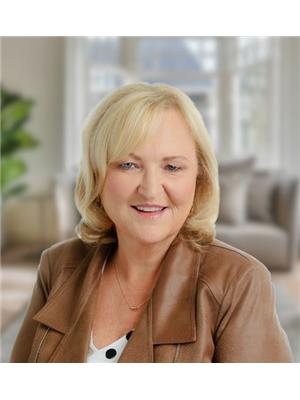1102 4140 Foxwood Drive, Burlington
- Bedrooms: 2
- Bathrooms: 2
- Type: Apartment
- Added: 3 months ago
- Updated: 3 weeks ago
- Last Checked: 2 days ago
- Listed by: RE/MAX ESCARPMENT REALTY INC.
- View All Photos
Listing description
This Condo at 1102 4140 Foxwood Drive Burlington, ON with the MLS Number w12179040 listed by KIM SUSAN MACKAY - RE/MAX ESCARPMENT REALTY INC. on the Burlington market 3 months ago at $525,000.

members of The Canadian Real Estate Association
Nearby Listings Stat Estimated price and comparable properties near 1102 4140 Foxwood Drive
Nearby Places Nearby schools and amenities around 1102 4140 Foxwood Drive
Lester B. Pearson
(1.3 km)
1433 Headon Rd, Burlington
Corpus Christi Catholic Secondary School
(2.4 km)
5150 Upper Middle Rd, Burlington
M.M. Robinson High School
(3 km)
2425 Upper Middle Rd, Burlington
Nelson High School
(3.1 km)
4181 New St, Burlington
Assumption Catholic Secondary School
(3.3 km)
3230 Woodward Ave, Burlington
Robert Bateman High School
(3.6 km)
5151 New St, Burlington
Burlington Mall
(3.3 km)
777 Guelph Line, Burlington
Price History

















