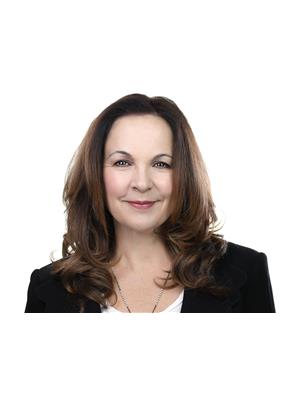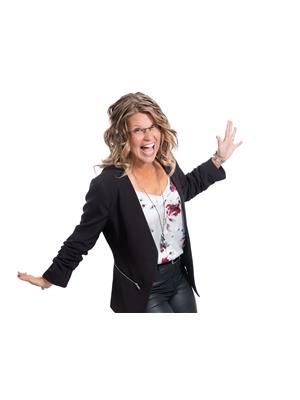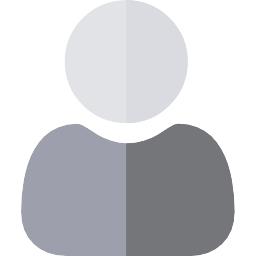51 Aylen Avenue, Ottawa
- Bedrooms: 4
- Bathrooms: 4
- Type: Residential
- Added: 1 month ago
- Updated: 3 weeks ago
- Last Checked: 13 hours ago
- Listed by: ROYAL LEPAGE TEAM REALTY
- View All Photos
Listing description
This House at 51 Aylen Avenue Ottawa, ON with the MLS Number x12319568 listed by Deborah Burgoyne - ROYAL LEPAGE TEAM REALTY on the Ottawa market 1 month ago at $1,575,000.

members of The Canadian Real Estate Association
Nearby Listings Stat Estimated price and comparable properties near 51 Aylen Avenue
Nearby Places Nearby schools and amenities around 51 Aylen Avenue
Nepean High School
(1.2 km)
574 Broadview Ave, Ottawa
Notre Dame High School
(1.4 km)
Ottawa
D. Roy Kennedy Public School
(1.8 km)
919 Woodroffe Ave, Ottawa
Carlingwood Shopping Centre
(1 km)
2121 Carling Ave, Ottawa
Keg Manor
(1.2 km)
529 Richmond Rd, Ottawa
Golden Palace
(1.3 km)
2195 Carling Ave, Ottawa
Pookie's Thai
(1.5 km)
2280 Carling Ave, Ottawa
Capone's At Carling West Restaurant
(1.7 km)
2369 Carling Ave, Ottawa
Price History














