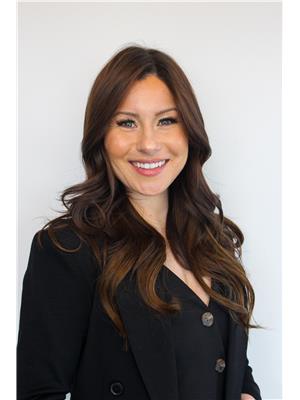412 12 Avenue Nw, Calgary
- Bedrooms: 4
- Bathrooms: 4
- Living area: 2448.88 square feet
- Type: Residential
Source: Public Records
Note: This property is not currently for sale or for rent on Ovlix.
We have found 6 Houses that closely match the specifications of the property located at 412 12 Avenue Nw with distances ranging from 2 to 10 kilometers away. The prices for these similar properties vary between 715,000 and 948,888.
Recently Sold Properties
Nearby Places
Name
Type
Address
Distance
Crescent Heights High School
School
1019 1 St NW
0.4 km
Prince's Island Park
Park
698 Eau Claire Ave SW
0.9 km
River Cafe
Bar
25 Prince's Island Park
1.0 km
Diner Deluxe
Restaurant
804 Edmonton Trail NE
1.3 km
Calgary Chinese Cultural Centre
Museum
197 1 St SW
1.4 km
Alberta College Of Art + Design
Art gallery
1407 14 Ave NW
1.5 km
SAIT Polytechnic
University
1301 16 Ave NW
1.5 km
Riley Park
Park
Calgary
1.5 km
Keg Steakhouse & Bar
Bar
320 4 Ave SW
1.5 km
Devonian Gardens
Park
8 Ave SW
1.9 km
CORE Shopping Centre
Shopping mall
324 8th Ave SW
1.9 km
The Palomino Smokehouse
Restaurant
109 7th Ave SW
2.0 km
Property Details
- Cooling: Central air conditioning
- Heating: Forced air, In Floor Heating, Natural gas
- Stories: 2
- Year Built: 2007
- Structure Type: House
- Exterior Features: Brick, Stone, Stucco
- Foundation Details: Poured Concrete
- Construction Materials: Wood frame
Interior Features
- Basement: Finished, Full
- Flooring: Hardwood, Carpeted, Stone, Ceramic Tile
- Appliances: Refrigerator, Water purifier, Range - Gas, Dishwasher, Wine Fridge, Freezer, Garburator, Microwave Range Hood Combo, Window Coverings, Garage door opener, Washer & Dryer
- Living Area: 2448.88
- Bedrooms Total: 4
- Fireplaces Total: 2
- Bathrooms Partial: 1
- Above Grade Finished Area: 2448.88
- Above Grade Finished Area Units: square feet
Exterior & Lot Features
- Lot Features: Back lane, No Smoking Home
- Lot Size Units: square meters
- Parking Total: 2
- Parking Features: Detached Garage
- Lot Size Dimensions: 371.00
Location & Community
- Common Interest: Freehold
- Street Dir Suffix: Northwest
- Subdivision Name: Crescent Heights
Tax & Legal Information
- Tax Lot: 9,10
- Tax Year: 2023
- Tax Block: 10
- Parcel Number: 0011662533
- Tax Annual Amount: 6966
- Zoning Description: R-C2
Additional Features
- Photos Count: 41
Introducing this custom brick home nestled off the entrance to Rosedale on the west side of Crescent Heights; located just two blocks from the ridge which offers magnificent city skyline views. The home is only a block to Crescent Heights skating rink, curling club and high school. This timeless home not only has amazing curb appeal but also a fantastic and functional layout ideal for a family or professionals looking for a bright and spacious home office with double French doors. The interior boasts 9ft ceilings, 8ft doors, and a large open kitchen with high end appliances such as SS Viking fridge & fan, Miele dishwasher, Wolf gas stove and Kinetco water filtration system. The kitchen offers a convenient walk-in pantry, drawers, and cabinets from floor to ceiling along with granite countertops and large sit-up island. French doors off the living room open to a private, low maintenance backyard. The large back mudroom completes the main floor. The high ceiling entrance showcases the impressive staircase leading to 3 large bedrooms; one of which is a spacious master suite with walk-in closet, double sided fireplace and a 5pc ensuite with a huge steam shower, jetted tub, and dual sinks with granite counters. The large front bedroom has beautiful windows and a view of downtown. The upstairs laundry room has a tremendous amount of cabinet space as well as a full sink. The lower level is fully developed with 9 ft ceilings, in-floor heating, bricked-in wet bar, a lounge-out/living area, another 4pc bathroom, storage room with built in shelving & large 4th bedroom w/expansive walk-in closet. The aggregate walkway leads to a fully finished oversized double detached garage. This truly is the perfect executive home! (id:1945)










