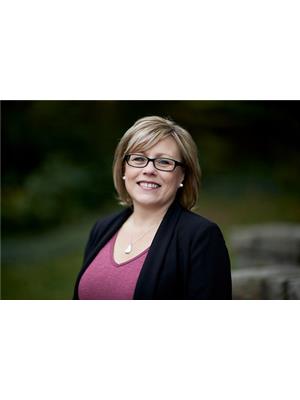154 Port Robinson Road Road Unit 18, Fonthill
154 Port Robinson Road Road Unit 18, Fonthill
×

50 Photos






- Bedrooms: 3
- Bathrooms: 3
- Living area: 1480 sqft
- MLS®: 40585982
- Type: Townhouse
- Added: 31 days ago
Property Details
Welcome to beautiful Fonthill! If you are looking for luxury main floor living, this is it! Meticulously maintained, this spacious 2+1 bedroom, 3 full bathroom, end unit bungalow townhome is the largest plan in the development and has much to offer. On the main floor you will find cathedral ceilings in the great room and office/guest bedroom, raised tray ceilings in the front hall and primary bedroom, and 9ft ceilings throughout remainder of main floor. The kitchen boasts custom ceiling height cabinets, a large island, plenty of drawers, quartz counters, oversized Franke granite stone sink and stylish backsplash. Beautiful, warm engineered hardwood floors can be found throughout the main floor. The generously sized main floor primary bedroom includes an ensuite bathroom with a custom walk in glass and tiled shower, quartz counter and walk in closet. A 4 piece guest bathroom is thoughtfully located across from the guest bedroom/office, both of which can be closed off with a pocket door creating a true and private guest suite. Additional upgrades and features on the main floor include floor to ceiling gas fireplace, living room ceiling fan, upgraded interior doors and handles, pot lights, wrought iron railings, custom closets and rechargeable auto blinds. Heading into the basement you will find a large yet cozy family room with a beautiful Brunswick pool table (converts to a ping pong table), a fireplace(electric), 3rd bedroom and bathroom with walk in shower and quartz counter. A large storage area can be found just off the family room. Lastly, the extended composite deck off the dining room has a gas bbq bib, and leads to a stone patio and perennial gardens. Just minutes to amenities like groceries, restaurants, banks and the Meridian Centre in Fonthill and just 5 minutes from Welland, it's perfect for empty nesters, snow birds and people looking to retire to Niagara in style! Condo fees are $225/month and include lawn maintenance, snow removal and water. (id:1945)
Best Mortgage Rates
Property Information
- Sewer: Municipal sewage system
- Cooling: Central air conditioning
- Heating: Forced air
- List AOR: Niagara
- Stories: 1
- Basement: Partially finished, Full
- Year Built: 2022
- Appliances: Washer, Refrigerator, Dishwasher, Stove, Dryer, Central Vacuum - Roughed In, Microwave Built-in
- Directions: Rice Rd to Port Robinson
- Living Area: 1480
- Lot Features: Sump Pump, Automatic Garage Door Opener
- Photos Count: 50
- Water Source: Municipal water
- Parking Total: 4
- Bedrooms Total: 3
- Structure Type: Row / Townhouse
- Association Fee: 225
- Common Interest: Condo/Strata
- Fireplaces Total: 2
- Parking Features: Attached Garage
- Subdivision Name: 662 - Fonthill
- Tax Annual Amount: 5902
- Exterior Features: Stone, Vinyl siding
- Community Features: Quiet Area
- Fireplace Features: Electric, Other - See remarks
- Foundation Details: Poured Concrete
- Zoning Description: RM1-334
- Architectural Style: Bungalow
- Association Fee Includes: Landscaping, Water
- Map Coordinate Verified YN: true
Room Dimensions
 |
This listing content provided by REALTOR.ca has
been licensed by REALTOR® members of The Canadian Real Estate Association |
|---|
Nearby Places
Similar Townhouses Stat in Fonthill
154 Port Robinson Road Road Unit 18 mortgage payment






