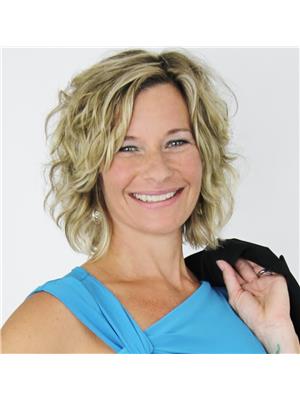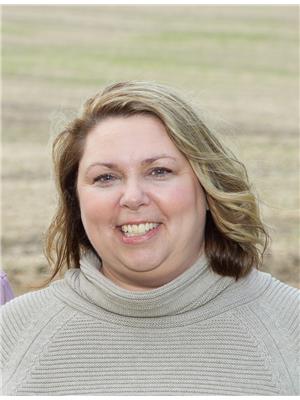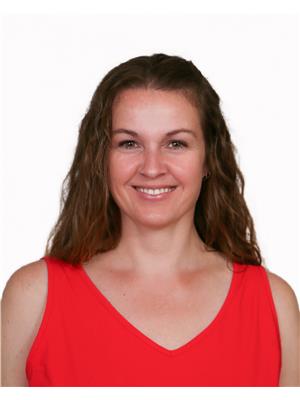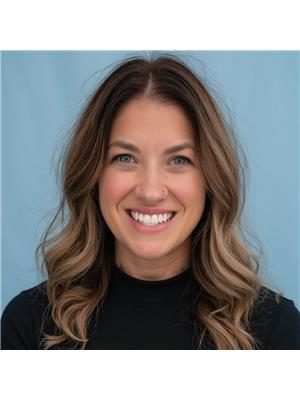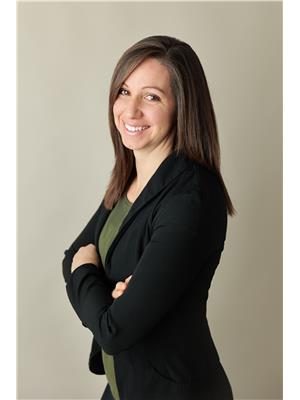106 Drive In Crescent, Georgian Bluffs
- Bedrooms: 3
- Bathrooms: 2
- Living area: 2726 square feet
- Type: Residential
- Added: 1 week ago
- Updated: 1 week ago
- Last Checked: 10 hours ago
- Listed by: RE/MAX Grey Bruce Realty Inc.
- View All Photos
Listing description
This House at 106 Drive In Crescent Georgian Bluffs, ON with the MLS Number x12371009 which includes 3 beds, 2 baths and approximately 2726 sq.ft. of living area listed on the Georgian Bluffs market by LIANNE TIMBERS-SHARP - RE/MAX Grey Bruce Realty Inc. at $749,900 1 week ago.

members of The Canadian Real Estate Association
Nearby Listings Stat Estimated price and comparable properties near 106 Drive In Crescent
Nearby Places Nearby schools and amenities around 106 Drive In Crescent
West Hill Secondary School
(3.1 km)
Owen Sound
Pottawatomi Conservation Area
(1.3 km)
Owen Sound
Joe Tomato's Restaurant
(2.3 km)
1020 10th St W, Owen Sound
Shan Hu Restaurant
(2.4 km)
1030 10 St W, Georgian Bluffs
Kings Buffett Group
(3.3 km)
640 10th St W, Owen Sound
Channing Restaurant
(4.2 km)
1002 2nd Ave E, Owen Sound
Rocky Raccoon Cafe
(4.2 km)
941 2nd Ave E, Owen Sound
Nathaniel's Restaurant
(4.3 km)
215 8th St E, Owen Sound
Jazzmyns Tapas & Taps
(4.3 km)
261 9th St E, Owen Sound
Norma Jean's Bistro
(4.3 km)
243 8th St E, Owen Sound
Shorty's Classic Grill
(4.3 km)
967 3rd Ave E, Owen Sound
Billy Bishop Museum
(3.8 km)
948 3 Ave W, Owen Sound
Owen Sound Marine-Rail Museum
(4 km)
1155 1st Ave W, Owen Sound
Country Meadow Meats
(4 km)
122242 Sideroad 12, Owen Sound
Boot & Blade Dining Lounge
(4.3 km)
1135 2nd Ave E, Owen Sound
River Cafe (The) Owen Sound Best cafe and coffee in Town
(4.1 km)
986 2nd Ave E, Owen Sound
Tim Hortons
(4.2 km)
155 9th St E, Owen Sound
Metro (Metro)
(4.3 km)
1070 2nd Ave E, Owen Sound
560 CFOs
(4.3 km)
270 9th St E, Owen Sound
Owen Sound Transit Terminal
(4.3 km)
1020 3rd Ave E, Owen Sound
Price History





