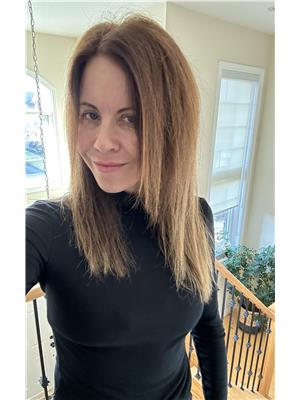5180 Blue Spruce Avenue, Burlington
- Bedrooms: 3
- Bathrooms: 4
- Type: Residential
- Added: 2 weeks ago
- Updated: 2 weeks ago
- Last Checked: 49 minutes ago
- Listed by: ROYAL CANADIAN REALTY
- View All Photos
Listing description
This House at 5180 Blue Spruce Avenue Burlington, ON with the MLS Number w12355037 listed by SRINI PENUMADU - ROYAL CANADIAN REALTY on the Burlington market 2 weeks ago at $4,200.

members of The Canadian Real Estate Association
Nearby Listings Stat Estimated price and comparable properties near 5180 Blue Spruce Avenue
Nearby Places Nearby schools and amenities around 5180 Blue Spruce Avenue
Corpus Christi Catholic Secondary School
(0.5 km)
5150 Upper Middle Rd, Burlington
Lester B. Pearson
(3.2 km)
1433 Headon Rd, Burlington
Robert Bateman High School
(4.6 km)
5151 New St, Burlington
M.M. Robinson High School
(4.9 km)
2425 Upper Middle Rd, Burlington
Nelson High School
(5 km)
4181 New St, Burlington
Assumption Catholic Secondary School
(5.7 km)
3230 Woodward Ave, Burlington
Bronte Creek Provincial Park
(2.9 km)
1219 Burloak Dr, Oakville
The Olive Press Restaurant
(4.9 km)
2322 Dundas St W, Oakville
Price History











