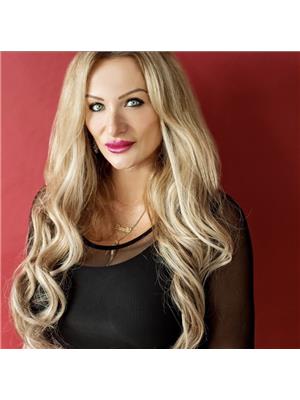17 Kenny Crescent, Barrie
- Bedrooms: 4
- Bathrooms: 2
- Type: Residential
- Added: 2 weeks ago
- Updated: 2 weeks ago
- Last Checked: 8 hours ago
- Listed by: SUTTON GROUP INCENTIVE REALTY INC.
- View All Photos
Listing description
This House at 17 Kenny Crescent Barrie, ON with the MLS Number s12353565 listed by STUART CLELLAND - SUTTON GROUP INCENTIVE REALTY INC. on the Barrie market 2 weeks ago at $759,800.

members of The Canadian Real Estate Association
Nearby Listings Stat Estimated price and comparable properties near 17 Kenny Crescent
Nearby Places Nearby schools and amenities around 17 Kenny Crescent
Barrie Central Collegiate
(1.8 km)
125 Dunlop St W, Barrie
Gio's Italian Ristorante
(1.1 km)
36 Anne St N, Barrie
St Louis Bar And Grill
(1.3 km)
408 Dunlop St W, Barrie
The Keg Steakhouse & Bar - Barrie
(1.3 km)
395 Dunlop St W, Barrie
Monte Carlo Inns - Barrie Suites
(1.4 km)
81 Hart Dr, Barrie
Cw Coops
(1.5 km)
353 Anne St N, Barrie
Konoe Sushi
(1.5 km)
29 Anne St S, Barrie
Red Lobster
(1.9 km)
319 Bayfield St, Barrie
Crock & Block
(1.9 km)
325 Bayfield St, Barrie
Tim Hortons
(1.4 km)
3 Sarjeant Dr, Barrie
Tim Hortons
(2 km)
354 Bayfield St, Barrie
Sandy Hollow Buffer
(1.5 km)
Barrie
Cakes By Design
(1.9 km)
89 Toronto St, Barrie
Pizza Hut
(1.9 km)
342 Bayfield St, Barrie
Price History














