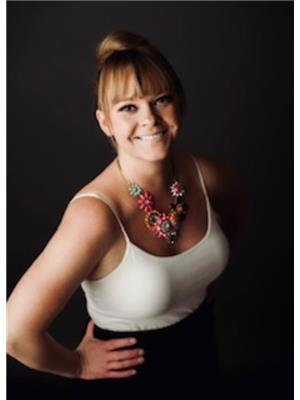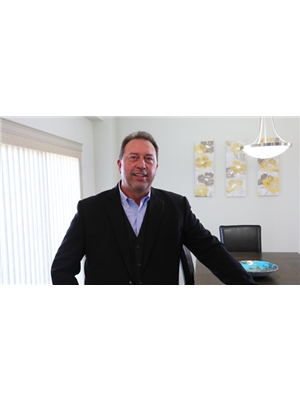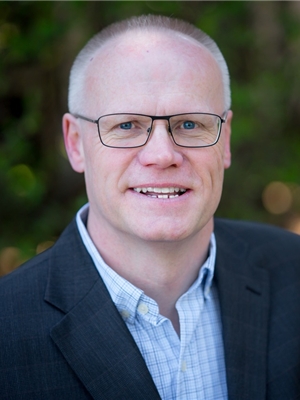1002 1001 8 Street Nw, Airdrie
- Bedrooms: 3
- Bathrooms: 3
- Living area: 1068 sqft
- Type: Townhouse
Source: Public Records
Note: This property is not currently for sale or for rent on Ovlix.
We have found 6 Townhomes that closely match the specifications of the property located at 1002 1001 8 Street Nw with distances ranging from 2 to 6 kilometers away. The prices for these similar properties vary between 290,000 and 359,000.
1002 1001 8 Street Nw was built 14 years ago in 2010. If you would like to calculate your mortgage payment for this this listing located at T4B0W2 and need a mortgage calculator please see above.
Nearby Places
Name
Type
Address
Distance
Calgary International Airport
Airport
2000 Airport Rd NE
19.5 km
Deerfoot Mall
Shopping mall
901 64 Ave NE
21.9 km
Nose Hill Park
Park
Calgary
22.2 km
7-Eleven
Convenience store
265 Falshire Dr NE
23.0 km
Bishop McNally High School
School
5700 Falconridge Blvd
23.2 km
Aero Space Museum
Store
4629 McCall Way NE
23.6 km
Cactus Club Cafe
Restaurant
2612 39 Ave NE
24.2 km
Alberta Bible College
School
635 Northmount Dr NW
24.9 km
Saint Francis High School
School
877 Northmount Dr NW
25.2 km
F. E. Osborne School
School
5315 Varsity Dr NW
25.6 km
Big Hill Springs Provincial Park
Park
Rocky View County
25.8 km
Sunridge Mall
Shopping mall
2525 36 St NE
26.0 km
Property Details
- Structure: Deck, Clubhouse
Location & Community
- Municipal Id: 34573775
- Ammenities Near By: Park, Playground
- Community Features: Pets Allowed With Restrictions
Tax & Legal Information
- Zoning Description: R2-T
Additional Features
- Features: See remarks, Parking
Welcome to The Trails on the Northside of Airdrie. If location is important to you, this is unbeatable. Within minutes you are able to walk to schools, parks, Williamstown Nose Creek Preserve, shopping and so much more! The complex is pet friendly (some restrictions and board approval needed) and offers an on-site playground as well as an amenities building that can be rented out for private functions. Unit 1002 offers 3 bedrooms, 2 1/2 bathrooms and a fully finished basement. Stepping inside you will fall in love with the open concept living and the abundance of natural light. The kitchen is complete with a large pantry, stainless steel appliances and a granite eat-up bar. This layout offers a larger dining area with access to the back deck where you can BBQ and watch your kids at the park. Upstairs the primary bedroom features large windows, a walk-in closet and access to the full 4 piece bathroom. 2 more great size bedrooms and a linen closet complete this floor. Heading down to the finished basement you can enjoy a large open rec room for family movie nights. On this floor you will also find another full bathroom, the laundry room and lots of storage. This unit comes with one assigned parking stall infront of the unit as well as the option to use one common stall. Visitor parking is also located close by. Home and carpets were professionally cleaned March 2022. If you are looking for affordable living you do not want to miss this opportunity, book a showing today! (id:1945)
Demographic Information
Neighbourhood Education
| Master's degree | 45 |
| Bachelor's degree | 85 |
| University / Above bachelor level | 20 |
| University / Below bachelor level | 25 |
| Certificate of Qualification | 20 |
| College | 70 |
| University degree at bachelor level or above | 155 |
Neighbourhood Marital Status Stat
| Married | 100 |
| Widowed | 25 |
| Divorced | 40 |
| Separated | 5 |
| Never married | 290 |
| Living common law | 155 |
| Married or living common law | 250 |
| Not married and not living common law | 360 |
Neighbourhood Construction Date
| 1961 to 1980 | 65 |
| 1981 to 1990 | 35 |
| 1991 to 2000 | 15 |
| 2006 to 2010 | 10 |
| 1960 or before | 285 |










