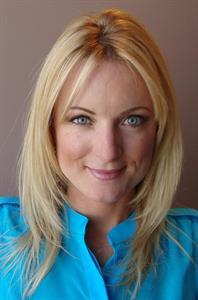8 1616 41 Street, Edson
- Bedrooms: 4
- Bathrooms: 3
- Living area: 1252 square feet
- Type: Townhouse
- Added: 1 week ago
- Updated: 1 week ago
- Last Checked: 12 hours ago
- Listed by: CENTURY 21 TWIN REALTY
- View All Photos
Listing description
This Townhouse at 8 1616 41 Street Edson, AB with the MLS Number a2251295 which includes 4 beds, 3 baths and approximately 1252 sq.ft. of living area listed on the Edson market by KAREN SPENCER-MILLER - CENTURY 21 TWIN REALTY at $279,000 1 week ago.

members of The Canadian Real Estate Association
Nearby Listings Stat Estimated price and comparable properties near 8 1616 41 Street
Nearby Places Nearby schools and amenities around 8 1616 41 Street
Sheryl Dubois' Piano Studio
(1.1 km)
4434 6 Ave, Edson
École Pine Grove School
(1.2 km)
4619 12 Ave, Edson
Parkland Composite High School
(1.2 km)
4630 12 Ave, Edson
Grande Yellowhead Public School Division No 77
(1.2 km)
3656 1 Ave, Edson
Grande Yellowhead Public School Division No 77
(1.2 km)
4619 12 Ave, Edson
Grande Yellowhead Public School Division No 77
(1.3 km)
4630 12 Ave, Edson
Grande Yellowhead Regional Division No 35
(1.3 km)
Edson
Grande Yellowhead Public School Division No 77
(1.3 km)
4535 7 Ave, Edson
Legends Pizza & Family Restaurant
(0.9 km)
4308 4 Ave, Edson
McDonald's
(0.9 km)
4239 4 Ave, Edson
Smitty's Restaurant
(1.1 km)
4216 2 Ave, Edson
Ernie O's Restaurant & Pub
(1.2 km)
4340 2 Ave, Edson
A&W (Edson)
(1.2 km)
4531 4 Ave, Edson
A & W Restaurant
(1.2 km)
4531 4 Ave, Edson
Domino's Pizza
(1.2 km)
330 45 St, Edson
Original Joe's Restaurant and Bar
(1.2 km)
330 45 St, Edson
Tim Hortons
(0.9 km)
4209 3rd Ave, Edson
Shell
(1 km)
4208 2 Ave, Edson
Extra Foods
(1.1 km)
4431 4 Ave, Edson
M&M Meat Shops
(1.4 km)
330 45 St, Edson
Lakeview Inn & Suites
(1.1 km)
4300 2 Ave, Edson
Apex Distribution Inc
(1.3 km)
3606 1 Ave, Edson
Price History












