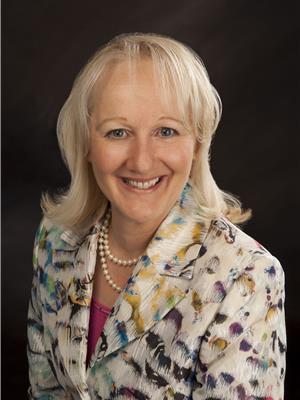5612 60, Red Deer
5612 60, Red Deer
×

40 Photos






- Bedrooms: 3
- Bathrooms: 2
- Living area: 846 square feet
- MLS®: a2102633
- Type: Residential
- Added: 103 days ago
Property Details
Don’t let the age of this beautiful home fool you, it has been completely redone with an effective age of 2021. Upon entering this little cutie, you will be welcomed into a gorgeous kitchen with granite counter tops and beautiful cabinetry. The large south facing window floods the living room with natural light. Thanks to the forethought of its owner, wood backing has been placed in the walls for drapery and TV mounting. The oversized primary bedroom has been equipped with USP ports in the outlets on both sides of the bed. Downstairs is a cozy family room, two nice sized bedrooms, a coffee bar and 4-piece bath. As mentioned above this home has been completely renovated to the studs, new insulation, new shingles, wiring to code, plumbing and heating, Air conditioning and best of all new inwards opening windows. With the extra-large double lot there is plenty of room for RV parking and storage. The yard has been landscaped into a 3-season flowering garden from spring to fall. There is even a garage for all those toys. This home has it all. (id:1945)
Best Mortgage Rates
Property Information
- Tax Lot: 1 and 2
- Cooling: Central air conditioning
- Heating: Forced air
- Stories: 1
- Tax Year: 2023
- Basement: Finished, Full
- Flooring: Vinyl
- Tax Block: 7
- Year Built: 1950
- Appliances: Refrigerator, Range - Gas, Dishwasher, Microwave Range Hood Combo, Washer & Dryer
- Living Area: 846
- Lot Features: Back lane, PVC window, Closet Organizers
- Photos Count: 40
- Lot Size Units: square feet
- Parcel Number: 0011139532
- Parking Total: 2
- Bedrooms Total: 3
- Structure Type: House
- Common Interest: Freehold
- Parking Features: Other, RV, Oversize
- Subdivision Name: Riverside Meadows
- Tax Annual Amount: 2353
- Exterior Features: Stucco
- Foundation Details: Poured Concrete
- Lot Size Dimensions: 7920.00
- Zoning Description: R1
- Architectural Style: Bungalow
- Above Grade Finished Area: 846
- Above Grade Finished Area Units: square feet
Room Dimensions
 |
This listing content provided by REALTOR.ca has
been licensed by REALTOR® members of The Canadian Real Estate Association |
|---|
Nearby Places
Similar Houses Stat in Red Deer
5612 60 mortgage payment






