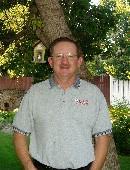6 4th Avenue Sw, Weyburn
6 4th Avenue Sw, Weyburn
×

18 Photos






- Bedrooms: 3
- Bathrooms: 2
- Living area: 1536 square feet
- MLS®: sk929339
- Type: Fourplex
- Added: 351 days ago
Property Details
This unique property is now listed as a residential property but certainly follows into an investment property being that it is a 4 plex with a bonus of having a house included that also has a suite in the basement. The basement unit has a separate entrance and is a 2 bedroom unit. The house is 1536 sq ft and features 3 bedrooms, 2 bathrooms, main floor laundry, a large open kitchen, dining room and living room that has a gas fireplace. The main floor has lots of natural lighting.with lots of upgraded cabinets in the large kitchen. The 4 plex has 2 units that are 3 bedrooms and 2 units that are 2 bedrooms. These units have been fully occupied by the same tenants for long terms. The revenue for the 4 plex and the basement suite is approximately $4000.00 per month. If you were to rent the house portion out also that would bring over $5000.00 per month for income. Call the listing agent for your personal viewing (id:1945)
Best Mortgage Rates
Property Information
- Heating: Forced air, Electric
- List AOR: Saskatchewan
- Stories: 2
- Tax Year: 2023
- Appliances: Washer, Refrigerator, Stove, Dryer, Window Coverings
- Living Area: 1536
- Lot Features: Treed
- Photos Count: 18
- Lot Size Units: square feet
- Bedrooms Total: 3
- Structure Type: Fourplex
- Common Interest: Freehold
- Fireplaces Total: 1
- Parking Features: Parking Space(s)
- Tax Annual Amount: 5860
- Fireplace Features: Gas, Conventional
- Lot Size Dimensions: 13520.00
- Architectural Style: 2 Level
Features
- Roof: Metal
- Other: Equipment Included: Fridge, Stove, Washer, Dryer, Window Treatment, Construction: Wood Frame, Levels Above Ground: 1.00, Outdoor: Deck, Trees/Shrubs
- Heating: Electric, Forced Air
- Interior Features: Fireplaces: 1, Gas, Furnace Owned
- Sewer/Water Systems: Water Heater: Included
Room Dimensions
 |
This listing content provided by REALTOR.ca has
been licensed by REALTOR® members of The Canadian Real Estate Association |
|---|
Nearby Places
6 4th Avenue Sw mortgage payment
