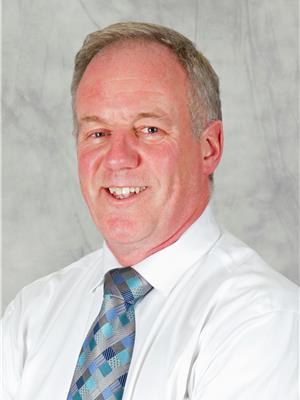224 Ockenden Pl Nw, Edmonton
224 Ockenden Pl Nw, Edmonton
×

45 Photos






- Bedrooms: 4
- Bathrooms: 3
- Living area: 285.03 square meters
- MLS®: e4377602
- Type: Residential
- Added: 45 days ago
Property Details
What's that you say? You want tranquility in the city, and still be in close proximity to absolutely everything? Come on home then as a property like this is a rare find. Nestled at the bottom of Ockenden Place in Ogilvie Ridge, everything is here for you! The marbled floor front entry, with the vaulted ceiling, is a wonderful introduction to what awaits: an incredible family home on all levels! The entire main floor back half was designed with entertaining in mind, from the huge kitchen/nook/formal dining room and family room area, to stepping out onto the covered patio to enjoy dinners and drinks with family and friends, or sitting by the wood burning fireplace! Upstairs are the bedrooms, including the huge primary suite and it's amazing ensuite! The basement is the getaway: An incredible theatre room (wired for sound!), wine room, and an exercise/flex room! Updates? check the list in Pictures. Ogilvie Ridge is close to everything, from shopping to schools & places of worship. Check it out! (id:1945)
Best Mortgage Rates
Property Information
- Cooling: Central air conditioning
- Heating: Forced air
- Stories: 2
- Basement: Finished, Full
- Year Built: 1988
- Appliances: Washer, Refrigerator, Central Vacuum, Gas stove(s), Dishwasher, Dryer, Microwave, Garburator, Hood Fan, Window Coverings, Garage door opener, Garage door opener remote(s)
- Living Area: 285.03
- Lot Features: Cul-de-sac, No back lane, Park/reserve, Exterior Walls- 2x6", No Animal Home, No Smoking Home
- Photos Count: 45
- Lot Size Units: square meters
- Parcel Number: 3048154
- Parking Total: 4
- Bedrooms Total: 4
- Structure Type: House
- Common Interest: Freehold
- Fireplaces Total: 1
- Parking Features: Attached Garage
- Bathrooms Partial: 1
- Building Features: Vinyl Windows
- Fireplace Features: Gas, Heatillator
- Lot Size Dimensions: 824.54
Room Dimensions
 |
This listing content provided by REALTOR.ca has
been licensed by REALTOR® members of The Canadian Real Estate Association |
|---|
Nearby Places
Similar Houses Stat in Edmonton
224 Ockenden Pl Nw mortgage payment






