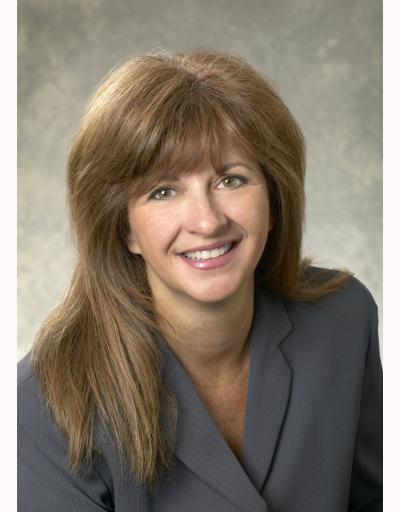72 Helena Feasby Street, Kitchener
- Bedrooms: 4
- Bathrooms: 4
- Living area: 3296 square feet
- Type: Residential
- Added: 3 days ago
- Updated: 3 days ago
- Last Checked: 8 hours ago
- Listed by: RE/MAX Twin City Realty Inc.
- View All Photos
Listing description
This House at 72 Helena Feasby Street Kitchener, ON with the MLS Number 40764966 which includes 4 beds, 4 baths and approximately 3296 sq.ft. of living area listed on the Kitchener market by STEFAN CUCAK - RE/MAX Twin City Realty Inc. at $1,025,000 3 days ago.

members of The Canadian Real Estate Association
Nearby Listings Stat Estimated price and comparable properties near 72 Helena Feasby Street
Nearby Places Nearby schools and amenities around 72 Helena Feasby Street
Blessed Sacrament Catholic Elementary School
(1.4 km)
367 Country Way, Kitchener
Huron Heights Secondary School
(2.8 km)
1825 Strasburg Rd, Kitchener
Forest Heights Collegiate Institute
(3.1 km)
255 Fischer Hallman Rd, Kitchener
Westheights Public School
(3.4 km)
Kitchener
Queensmount Public School
(3.6 km)
21 Westmount Rd W, Kitchener
Rockway Mennonite Collegiate
(4.6 km)
110 Doon Rd, Kitchener
Cameron Heights Collegiate Institute
(4.9 km)
301 Charles St E, Kitchener
Sobeys
(0.5 km)
1187 Fischer Hallman Rd, Kitchener
Wild Wing Kitchener
(1.6 km)
715 Fischer Hallman Rd, Kitchener
Tim Hortons
(1.7 km)
685 Fischer Hallman Rd, Kitchener
Boston Pizza
(2.7 km)
721 Ottawa St S, Kitchener
Concordia Club
(3.5 km)
429 Ottawa St S, Kitchener
Kings Buffet Kitchener
(4.9 km)
509 Wilson Ave #16, Kitchener
St. Mary's General Hospital
(3.9 km)
911 Queen's Blvd, Kitchener
Joseph Schneider Haus
(4.7 km)
466 Queen St S, Kitchener
Price History
















