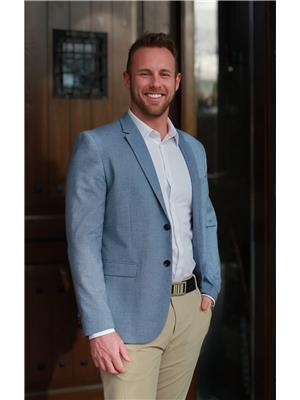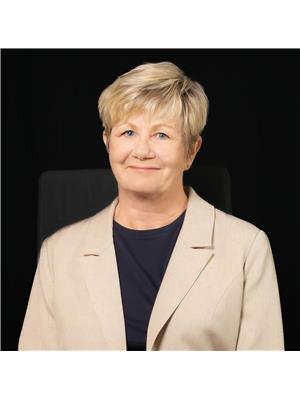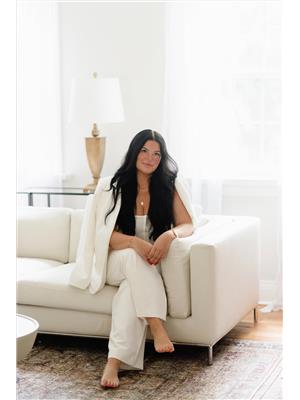18 Stinson Avenue, Belleville
- Bedrooms: 3
- Bathrooms: 3
- Living area: 2377 sqft
- Type: Townhouse
- Added: 1 day ago
- Updated: 1 day ago
- Last Checked: 19 minutes ago
- Listed by: RE/MAX HALLMARK FIRST GROUP REALTY LTD.
- View All Photos
Listing description
This Townhouse at 18 Stinson Avenue Belleville, ON with the MLS Number x12382264 which includes 3 beds, 3 baths and approximately 2377 sq.ft. of living area listed on the Belleville market by SYDNEY FAIRMAN - RE/MAX HALLMARK FIRST GROUP REALTY LTD. at $769,900 1 day ago.

members of The Canadian Real Estate Association
Nearby Listings Stat Estimated price and comparable properties near 18 Stinson Avenue
Nearby Places Nearby schools and amenities around 18 Stinson Avenue
Centennial Secondary School
(0.4 km)
160 Palmer Rd, Belleville
Albert College
(1 km)
160 Dundas St W, Belleville
The Sir James Whitney School
(1.2 km)
350 Dundas St W, Belleville
Tim Hortons
(1.3 km)
48 Dundas St W, Belleville
Travelodge Hotel Belleville
(1.4 km)
11 Bay Bridge Rd, Belleville
Capers' Ritchie Room
(1.7 km)
272 Front St, Belleville
L'Auberge de France
(1.7 km)
304 Front St, Belleville
Earl & Angelos Restaurant
(1.7 km)
182 Front St, Belleville
Cafe E
(1.8 km)
357 Front St, Belleville
Dinkel's & Paulo's Restaurants
(1.8 km)
44 Bridge St E, Belleville
Thai Garden
(1.9 km)
151 Pinnacle St, Belleville
The Boathouse Seafood Restaurant
(2 km)
32 S Front St, Belleville
The Corporation of the City of Belleville
(1.7 km)
169 Front St, Belleville
Cabaret (The)
(1.8 km)
138 Front, Belleville
Price History












