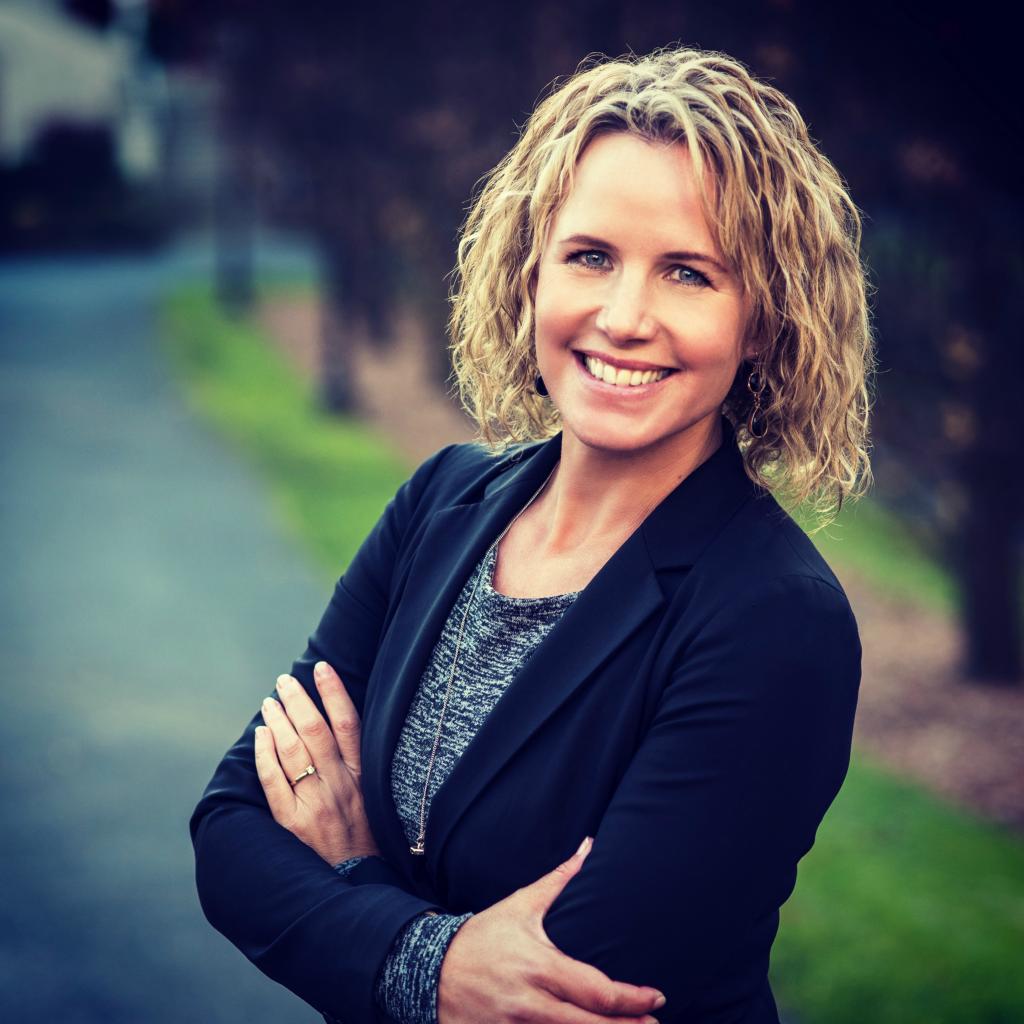4406 Torquay Dr, Saanich
- Bedrooms: 4
- Bathrooms: 3
- Living area: 2366 square feet
- Type: Residential
- Added: 2 days ago
- Updated: 1 day ago
- Last Checked: 3 hours ago
- Listed by: RE/MAX Camosun
- View All Photos
Listing description
This House at 4406 Torquay Dr Saanich, BC with the MLS Number 1012606 which includes 4 beds, 3 baths and approximately 2366 sq.ft. of living area listed on the Saanich market by Mitch Lidstone - RE/MAX Camosun at $1,175,000 2 days ago.

members of The Canadian Real Estate Association
Nearby Listings Stat Estimated price and comparable properties near 4406 Torquay Dr
Nearby Places Nearby schools and amenities around 4406 Torquay Dr
Lambrick Park Secondary School
(0.9 km)
4139 Torquay Dr, Victoria
Gordon Head Recreation Centre
(1 km)
4100 Lambrick Way, Victoria
Reynolds Secondary
(3.3 km)
3963 Borden St, Saanich
Mount Douglas Park
(1.3 km)
Victoria
Finnerty Gardens
(3 km)
Victoria
Boston Pizza
(1.7 km)
3994 Shelbourne St, Victoria
Fujiya Japanese Foods
(3.1 km)
3624 Shelbourne St, Victoria
Centennial Stadium
(2.2 km)
3800 Finnerty Rd, Victoria
University of Victoria
(2.8 km)
3800 Finnerty Rd, Victoria
Price History
















