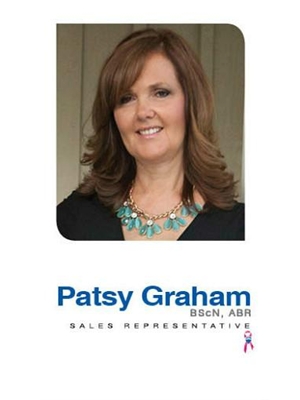982 Highland Road E, Stoney Creek
- Bedrooms: 4
- Bathrooms: 2
- Living area: 2468 square feet
- Type: Residential
- Added: 1 month ago
- Updated: 3 weeks ago
- Last Checked: 19 hours ago
- Listed by: RE/MAX Escarpment Realty Inc.
Listing description
This House at 982 Highland Road E Stoney Creek, ON with the MLS Number 40790573 which includes 4 beds, 2 baths and approximately 2468 sq.ft. of living area listed on the Stoney Creek market by Bojan Katanic - RE/MAX Escarpment Realty Inc. at $1,049,900 1 month ago.
Property Details
Key information about 982 Highland Road E
Interior Features
Discover the interior design and amenities
Exterior & Lot Features
Learn about the exterior and lot specifics of 982 Highland Road E
Location & Community
Understand the neighborhood and community
Utilities & Systems
Review utilities and system installations
Tax & Legal Information
Get tax and legal details applicable to 982 Highland Road E
Additional Features
Explore extra features and benefits
Room Dimensions
Nearby Listings Stat Estimated price and comparable properties near 982 Highland Road E
Nearby Places Nearby schools and amenities around 982 Highland Road E
Price History
November 25, 2025
by RE/MAX Escarpment Realty Inc.
$1,049,900
















