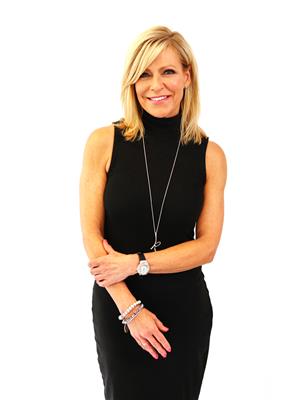100 Hanley Crescent, Edenwold Rm No 158
100 Hanley Crescent, Edenwold Rm No 158
×

50 Photos






- Bedrooms: 4
- Bathrooms: 5
- Living area: 5370 square feet
- MLS®: sk950051
- Type: Residential
- Added: 178 days ago
Property Details
Assumable 2.75% mortgage...inquire about details! Welcome to this custom 4-bedroom, 5-full bath home on 4.89 acres with breathtaking sunset views. With over 7,000 sq ft of living space, this home offers the perfect blend of luxury & comfort. On the main level, you'll discover a seamless fusion of casual & formal living/dining areas. The heart of the home is the gourmet kitchen with stainless appliances, 2 islands & abundance of cabinets. An office nook is your command centre for managing life's details & your weekly menus! A convenient side entrance provides a spacious mudroom & easy access to a full guest bath. The 2nd level is where luxury & function meet. Unwind in the calming spacious primary suite, featuring a massive walk-in closet and a full ensuite bath. There are 2 additional bedrooms on this level boasting ensuite bathrooms. The corner office is perfect for working from home & there is a bonus room that can easily transform into a home gym. The laundry room is a dream with lots of storage & a door that you can close off, keeping everything out of sight! The 3rd level(850 sq ft) is a blank canvas so playroom, workspace, movie/gaming space, the choice is yours. The developed walk-out basement ensures your winter evenings are cozy, thanks to in-floor heat. Enjoy a games room area & professionally designed home theatre. This level also features a 4th bedroom along with another full bathroom. A flexible swing room offers possibilities, from home-based business, additional storage, or even a change area for your future outdoor pool. The wrap around deck provides space for outdoor entertaining with views of the expansive backyard with a fire pit & space for your new hot tub! The attached double garage has in-floor heating, keeping your vehicles toasty during winter. With an additional double detached garage w/ drive-thru bay, you will have room for all your vehicles & toys! Contact your sales agent for more details & to schedule your viewing. (id:1945)
Best Mortgage Rates
Property Information
- Cooling: Central air conditioning, Air exchanger
- Heating: Forced air, In Floor Heating, Natural gas
- Stories: 2
- Tax Year: 2023
- Basement: Finished, Full
- Year Built: 2009
- Appliances: Washer, Refrigerator, Dishwasher, Stove, Dryer, Microwave, Garburator, Oven - Built-In, Storage Shed, Window Coverings, Garage door opener remote(s)
- Living Area: 5370
- Lot Features: Treed
- Photos Count: 50
- Lot Size Units: acres
- Bedrooms Total: 4
- Structure Type: House
- Common Interest: Freehold
- Fireplaces Total: 1
- Parking Features: Attached Garage, Detached Garage, Parking Space(s), Gravel, Interlocked, Heated Garage
- Tax Annual Amount: 8961
- Fireplace Features: Gas, Conventional
- Lot Size Dimensions: 4.89
- Architectural Style: 2 Level
Features
- Roof: Asphalt Shingles
- Other: Equipment Included: Fridge, Stove, Washer, Dryer, Central Vac Attached, Central Vac Attachments, Dishwasher Built In, Garburator, Garage Door Opnr/Control(S), Microwave Hood Fan, Oven Built In, Shed(s), Reverse Osmosis System, Window Treatment, Construction: Wood Frame, Levels Above Ground: 3.00, Nearest Town: White City, Outdoor: Deck, Firepit, Lawn Back, Lawn Front, Partially Fenced, Trees/Shrubs
- Heating: Forced Air, In Floor, Natural Gas
- Interior Features: Air Conditioner (Central), Air Exchanger, On Demand Water Heater, T.V. Mounts, Underground Sprinkler, Fireplaces: 1, Gas, Furnace Owned
- Sewer/Water Systems: Water Heater: Included, Gas, Water Softner: Included
Room Dimensions
 |
This listing content provided by REALTOR.ca has
been licensed by REALTOR® members of The Canadian Real Estate Association |
|---|
Nearby Places
Similar Houses Stat in Edenwold Rm No 158
100 Hanley Crescent mortgage payment






