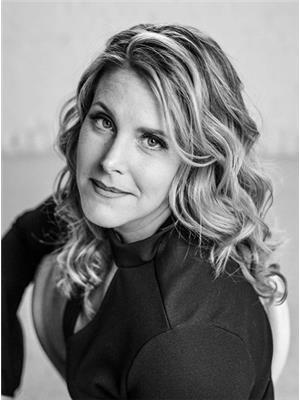7 Reisswood Drive, Traverse Bay
7 Reisswood Drive, Traverse Bay
×

42 Photos






- Bedrooms: 4
- Bathrooms: 1
- Living area: 1236 square feet
- MLS®: 202403915
- Type: Residential
- Added: 66 days ago
Property Details
R27//Traverse Bay/SELLER MOTIVATED!! Year round property in Traverse Bay. Open concept, 1236 sq ft, 3 good sized bedrooms, With a spacious eat-in kitchen with Island that has seating for 6! Tons of light through the kitchen skylight! The vaulted pine ceiling and walls in L/R and kitchen and wood burning stove provide just the right amount of cottage feel with all of the comforts. 3 piece bath, forced air furnace with a new motor, central A/C, blown in R50 insulation, drilled well, plus year round rear sunroom, front screen porch, and front and rear decks give you plenty of space to entertain both inside and out! Close to an abundance of quad/ Snowmobile trails and a 10 minute walk to the lake. Enjoy all the Beaches have to offer at your own private cabin retreat year round!! Just a close one hour drive from the City! An absolute must see! (id:1945)
Best Mortgage Rates
Property Information
- Sewer: Holding Tank
- Cooling: Central air conditioning
- Heating: Baseboard heaters, Forced air, Electric
- Tax Year: 2022
- Flooring: Other, Vinyl, Wall-to-wall carpet
- Year Built: 1986
- Appliances: Washer, Refrigerator, Dishwasher, Stove, Dryer
- Living Area: 1236
- Lot Features: Private setting, Treed, Other, Skylight, Country residential, Atrium/Sunroom
- Photos Count: 42
- Water Source: Well
- Bedrooms Total: 4
- Structure Type: House
- Common Interest: Freehold
- Fireplaces Total: 1
- Parking Features: Other, Other
- Tax Annual Amount: 1466.55
- Fireplace Features: Wood, Stove
- Lot Size Dimensions: 90 x 220
- Architectural Style: Bungalow
Room Dimensions
 |
This listing content provided by REALTOR.ca has
been licensed by REALTOR® members of The Canadian Real Estate Association |
|---|
Nearby Places
Similar Houses Stat in Traverse Bay
7 Reisswood Drive mortgage payment






