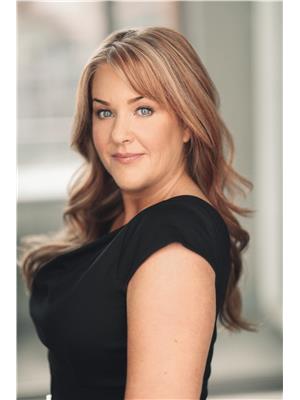Th 3 1439 George Street, White Rock
- Bedrooms: 2
- Bathrooms: 3
- Living area: 1376 square feet
- Type: Townhouse
- Added: 3 months ago
- Updated: 1 day ago
- Last Checked: 1 day ago
- Listed by: FaithWilson Christies International Real Estate
- View All Photos
Listing description
This Townhouse at Th 3 1439 George Street White Rock, BC with the MLS Number r3009406 which includes 2 beds, 3 baths and approximately 1376 sq.ft. of living area listed on the White Rock market by Richard Truong - FaithWilson Christies International Real Estate at $1,299,000 3 months ago.
Welcome to SEMIAH by Marcon - a rare modern retreat in the heart of downtown White Rock! This beautifully designed home, **situated within a sleek, multi-story building featuring expansive glass balconies and clean lines,** blends contemporary style with natural warmth. Curated interiors by Trepp Design Inc. showcase an open-concept layout enhanced by airy, elevated 9FT ceilings, bringing in incredible light. **Light wide-plank hardwood flooring flows seamlessly throughout the main living areas, complementing the crisp white walls and elegant glass stair railings.** Organic materials and clean finishes create a relaxed, cozy vibe throughout, **exemplified by the warm flat-panel wood cabinetry and pristine white quartz countertops seen in the kitchen and bathrooms.** Enjoy year-round comfort with high-efficiency heating & A/C, spacious bedrooms, and a chef inspired kitchen with premium Wolf & Bosch appliances. **This culinary haven boasts integrated stainless steel appliances including a double wall oven, a sleek gas cooktop with a chimney hood fan, and a large island featuring a double undermount sink and pull-down faucet, all beautifully accented by a clean white subway tile backsplash.** **Spa-like bathrooms continue the sophisticated palette with floating wood vanities, double undermount sinks, and spacious glass-enclosed showers.** Smart home features and sustainable design elements add to the ease of everyday living. **Beyond the home, the building offers an impressive lobby with grand double-height ceilings, a striking large-format marble feature wall with an integrated linear fireplace, and floor-to-ceiling windows, alongside a modern amenity centre boasting bold architectural lines and vibrant green accents.** Just steps from the beach, shops, and restaurants experience elevated West Coast living in the City by the Sea! (id:1945)
Property Details
Key information about Th 3 1439 George Street
Interior Features
Discover the interior design and amenities
Exterior & Lot Features
Learn about the exterior and lot specifics of Th 3 1439 George Street
Utilities & Systems
Review utilities and system installations
powered by


This listing content provided by
REALTOR.ca
has been licensed by REALTOR®
members of The Canadian Real Estate Association
members of The Canadian Real Estate Association
Nearby Listings Stat Estimated price and comparable properties near Th 3 1439 George Street
Active listings
22
Min Price
$777,000
Max Price
$1,999,900
Avg Price
$1,466,100
Days on Market
58 days
Sold listings
0
Min Sold Price
$N/A
Max Sold Price
$N/A
Avg Sold Price
$N/A
Days until Sold
N/A days
Nearby Places Nearby schools and amenities around Th 3 1439 George Street
Boston Pizza
(1.1 km)
1956 152 St, Surrey
Morgan Creek Golf Course
(4.3 km)
3500 Morgan Creek Way, Surrey
Peace Arch Provincial Park
(4.2 km)
Surrey
Price History
May 30, 2025
by FaithWilson Christies International Real Estate
$1,299,000














