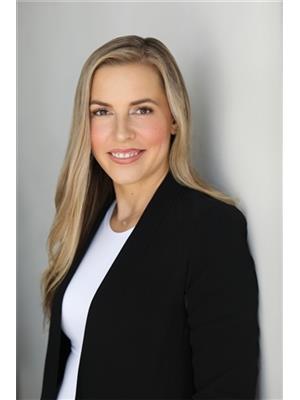8710 151 Street, Surrey
- Bedrooms: 5
- Bathrooms: 3
- Living area: 3304 square feet
- Type: Residential
- Added: 2 days ago
- Updated: 21 hours ago
- Last Checked: 13 hours ago
- Listed by: Macdonald Realty
- View All Photos
Listing description
This House at 8710 151 Street Surrey, BC with the MLS Number r3042773 which includes 5 beds, 3 baths and approximately 3304 sq.ft. of living area listed on the Surrey market by Emily Sandhack - Macdonald Realty at $1,599,000 2 days ago.

members of The Canadian Real Estate Association
Nearby Listings Stat Estimated price and comparable properties near 8710 151 Street
Nearby Places Nearby schools and amenities around 8710 151 Street
Fleetwood Park Secondary School
(1.8 km)
7940 156 St, Surrey
Holy Cross Regional High School
(2 km)
16193 88 Ave, Surrey
Johnston Heights Secondary
(2.4 km)
15350 99 Ave, Surrey
North Surrey Secondary School
(2.4 km)
15945 96 Ave, Surrey
Frank Hurt Secondary
(3.2 km)
13940, 77 Ave, Surrey
Fraser Heights Secondary School
(4.5 km)
16060 108 Ave, Surrey
Boston Pizza
(1.6 km)
15980 Fraser Hwy #801, Surrey
Boston Pizza
(2.6 km)
15125 100 Ave, Surrey
Boston Pizza
(4 km)
7488 King George Hwy, Surrey
Central City Shopping Centre
(4.1 km)
10153 King George Blvd, Surrey
Price History















