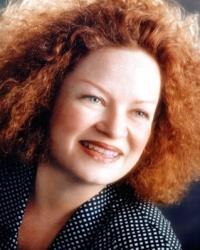245 Kent Street Unit 1203, Ottawa
- Bedrooms: 2
- Bathrooms: 2
- Type: Apartment
Source: Public Records
Note: This property is not currently for sale or for rent on Ovlix.
We have found 6 Condos that closely match the specifications of the property located at 245 Kent Street Unit 1203 with distances ranging from 2 to 10 kilometers away. The prices for these similar properties vary between 448,000 and 499,000.
Nearby Places
Name
Type
Address
Distance
Ottawa Marriott Hotel
Lodging
100 Kent St
0.5 km
Ottawa
Locality
Ottawa
0.6 km
Bronson Centre
Health
211 Bronson Ave
0.6 km
The Lord Elgin Hotel
Restaurant
100 Elgin St
0.7 km
Supreme Court of Canada
Courthouse
301 Wellington St
0.8 km
Library and Archives Canada
Library
395 Wellington St
0.8 km
Parliament Hill
Establishment
Wellington St
0.8 km
Confederation Park
Park
Ottawa
0.9 km
Glashan Public School
School
28 Arlington Ave
0.9 km
National Arts Centre
Establishment
53 Elgin St
0.9 km
Dominican University College
University
96 Empress Ave
0.9 km
School
29 Lisgar St
1.0 km
Property Details
- Cooling: Central air conditioning
- Heating: Heat Pump, Forced air, Natural gas
- Stories: 1
- Year Built: 2009
- Structure Type: Apartment
- Exterior Features: Concrete, Brick
- Foundation Details: Poured Concrete
Interior Features
- Basement: None, Not Applicable
- Flooring: Tile, Hardwood
- Appliances: Washer, Refrigerator, Dishwasher, Stove, Dryer, Microwave Range Hood Combo, Blinds
- Bedrooms Total: 2
Exterior & Lot Features
- Lot Features: Elevator, Balcony
- Water Source: Municipal water
- Parking Total: 1
- Parking Features: Underground
- Building Features: Storage - Locker, Exercise Centre, Laundry - In Suite, Party Room
Location & Community
- Common Interest: Condo/Strata
- Community Features: Pets Allowed With Restrictions
Property Management & Association
- Association Fee: 811.65
- Association Name: CMG - 613-237-9519
- Association Fee Includes: Property Management, Heat, Water, Other, See Remarks, Condominium Amenities, Reserve Fund Contributions
Utilities & Systems
- Sewer: Municipal sewage system
Tax & Legal Information
- Tax Year: 2023
- Parcel Number: 158090088
- Tax Annual Amount: 6431
- Zoning Description: Condominium
Additional Features
- Photos Count: 27
Nicely appointed corner unit in the sought after Hudson Park towers. This 2-bed, 2-bath + den condo offers 1198 square feet of well designed living space. Large windows offer sweeping views towards the south and west, while light hardwood flooring flows throughout the unit. A large kitchen island with granite counters is open to the spacious living and dining rooms. The master bedroom has large windows, two closets and an ensuite bathroom with walk-in shower. The good sized second bedroom, main bathroom, and laundry room sit off the front foyer. A balcony off the den offers sheltered outdoor space plus the building has a large rooftop terrace, perfect for taking in the sunset views. A party room and gym are also amenities for residents, while one parking and locker are included. Convenient Centretown location, close to top restaurants like Fauna and Harmons Steakhouse, and a short stroll to Elgin St. or Little Italy. Steps to the Lyon St. LRT station. Urban living at its finest! (id:1945)










