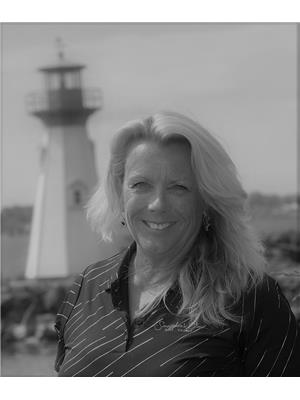10249 County 2 Road E, South Dundas
- Bedrooms: 3
- Bathrooms: 3
- Type: Residential
- Added: 3 months ago
- Updated: 2 weeks ago
- Last Checked: 2 days ago
- Listed by: ROYAL LEPAGE TEAM REALTY
- View All Photos
Listing description
This House at 10249 County 2 Road E South Dundas, ON with the MLS Number x12183572 listed by Heather MacKay - ROYAL LEPAGE TEAM REALTY on the South Dundas market 3 months ago at $899,900.
Here's the real estate listing with added visual details from the images, only enriching the existing text:
FABULOUS CUSTOM NEW BUILD WITH FULL UNOBSTRUCTED VIEW OF THE GALOP CANAL AND ST. LAWRENCE RIVER SEAWAY, **especially captivating at sunset with vibrant hues across the water.** VIEW THE SHIPS, FISHERMEN AND RECREATIONAL BOATS WHILE ENJOYING YOUR WELCOMING **covered** FRONT PORCH AREA, **supported by classic white columns.** LANDSCAPED, PLANTED AND PERENNIAL BEDS, **adding curb appeal with vibrant greenery.** WALK OUT BASEMENT, ALL WINDOWS EGRESS. FULL 2 CAR GARAGE AND A CARPORT **with its own dark roof and light wood frame, providing additional sheltered parking on the gravel driveway.** 24 X 24 BUNKIE/ NO POWER. MAIN FLOOR HAS DIVIDED BEDROOM AREA OFF THE CENTER LIVING SPACE. 9 FOOT CEILINGS AND FULL NATURAL LIGHT **that floods the expansive open concept spaces.** STRIKING BLUE VINYL SIDING, LOW E VINYL WINDOWS **framed with crisp white trim,** AND A DURABLE STEEL ROOF **in a dark, contrasting shade.** (SEE DOCUMENTS FOR MORE INFORMATION). OPEN KITCHEN, DINING AND LIVING AREA **featuring gleaming white cabinetry, stainless steel LG appliances, and a central island with a contrasting deep blue base and seating for casual meals,** with AN ALTERNATE HEAT SOURCE of a PROPANE FIREPLACE **that serves as a cozy focal point.** LARGE PRIMARY BEDROOM HAS A SPACIOUS WALK IN CLOSET **meticulously organized with extensive white shelving and hanging space,** AND FULL ENSUITE **bathroom featuring a sleek white vanity with ample storage and a modern light fixture.** MAIN FLOOR LAUNDRY IS OFF GARAGE DOOR WHICH ENTERS INTO THE MASTER WASHROOM AND BEDROOM, ALLOWING PRIVACY AND ACCESSIBILITY. GARAGE FULLY INSULATED. LOW LOW COSTS FOR UTILITIES. (SEE DOCUMENTS) ALL NEW LG APPLIANCES (LAUNDRY NOT INCLUDED). BASEMENT IS WALK OUT TO GARAGE. **The walk-out basement opens to a lower level patio and a vast green lawn, offering direct access to the full 2-car insulated garage. The property boasts a large rear deck with contemporary glass railings, perfect for enjoying the scenic waterfront views.** WATERFRONT ACCESS IS DO-ABLE THROUGH TOWNSHIP (INFO AV.). DRIVEWAY TO HIGHWAY 2. MAIL DELIVERY TO FRONT OF PROPERTY. GENERLINK HOOK UP FOR GENERATOR. YOU ARE CLOSE TO ALL AMENITIES, TRANSPORTATION INCLUDING VIA RAIL, AIRPORT AND BRIDGES TO THE USA. MINUTES FROM THE 401 AND 416 TO OTTAWA (1 HOUR). PART OF PROPERTY RE-ZONED FROM AGGREGATE TO RESIDENTIAL (INFO AV.) (id:1945)
Property Details
Key information about 10249 County 2 Road E
Interior Features
Discover the interior design and amenities
Exterior & Lot Features
Learn about the exterior and lot specifics of 10249 County 2 Road E
Utilities & Systems
Review utilities and system installations
powered by


This listing content provided by
REALTOR.ca
has been licensed by REALTOR®
members of The Canadian Real Estate Association
members of The Canadian Real Estate Association
Nearby Listings Stat Estimated price and comparable properties near 10249 County 2 Road E
Active listings
1
Min Price
$899,900
Max Price
$899,900
Avg Price
$899,900
Days on Market
98 days
Sold listings
0
Min Sold Price
$N/A
Max Sold Price
$N/A
Avg Sold Price
$N/A
Days until Sold
N/A days
Nearby Places Nearby schools and amenities around 10249 County 2 Road E
730 Truck Stop
(4.5 km)
2085 Shanley Road, Cardinal
Price History
May 30, 2025
by ROYAL LEPAGE TEAM REALTY
$899,900














