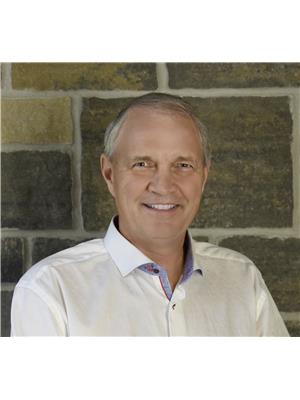3344 Green River Drive, Washago
3344 Green River Drive, Washago
×

50 Photos






- Bedrooms: 3
- Bathrooms: 3
- Living area: 2517 sqft
- MLS®: 40525647
- Type: Residential
- Added: 100 days ago
Property Details
OPPORTUNITY KNOCKS! - THIS NEWER BUILT CUSTOM 3 BEDROOM / 3 BATHROOM HOME SITS ON A STUNNING PICTURESQUE 1.2 ACRE SITE WITH OVER 500 FEET OF PRIVATE WATERFRONT - THE DWELLING IS SUBSTANTIALLY COMPLETED WITH OCCUPANCY PERMIT BEING GRANTED AND WAS CONSTRUCTED BY A WELL ESTABLISHED MUSKOKA CONTRACTOR AND AWAITING YOUR FINISHING TOUCHES - PERHAPS YOU'VE THOUGHT OF BUILDING BUT COULD NOT FIND THE RIGHT PIECE OF LAND OR LINE UP A CUSTOM BUILDER WITH SUITABLE TIMELINES AND COSTS? - THEN LOOK NO FURTHER AS ALL PERMITTING AND THE MAJORITY OF CONSTRUCTION WORK HAS BEEN COMPLETED WHICH WILL HELP YOU AVOID RUNAWAY COSTS AND SURPRISES - SOME OF THE FEATURES INCLUDE CAPE COD WOOD SIDING, TIMBER FRAME SCREENED VERANDAH, EFFICIENT HEAT PUMP, NEWLY COMPLETED CUSTOM MAPLE STAIRCASE WITH IRON BALUSTRADE, ON DEMAND WATER TANK, UPDATED SEPTIC SYSTEM, THERMO SEAL INSULATION SYSTEM, ANIG WINDOWS, ICF INSULATED FOUNDATION, CEDAR DECKING AND CUSTOM MILLWORK - OPEN CONCEPT FLOOR PLAN WITH PANORAMIC RIVER VIEWS FROM ALL VANTAGE POINTS - THERE IS AN EXISTING BUNKIE AT THE RIVER'S EDGE ALONG WITH A CARPORT WITH STUDIO LOFT ALONG WITH A SHARED TENNIS / PICKLEBALL COURT - THE PROPERTY IS SERVICED WITH RELIABLE ROGERS IGNITE HIGH SPEED INTERNET FOR REMOTE WORKING OPTIONS AND IS IN CLOSE PROXIMITY TO THE BUSTLING COMMUNITY OF WASHAGO AND SHOPPING - THIS STUNNING PACKAGE IS AVAILABLE FOR IMMEDIATE OCCUPANCY AND YOU CAN BE READY TO ENJOY THE UPCOMING SUMMER SEASON! (id:1945)
Best Mortgage Rates
Property Information
- Sewer: Septic System
- Cooling: Central air conditioning
- Heating: Heat Pump, Forced air
- Stories: 2
- Basement: Unfinished, Crawl space
- Utilities: Electricity, Cable
- Appliances: Washer, Refrigerator, Dishwasher, Stove, Dryer, Hood Fan
- Directions: GREEN RIVER DRIVE TO THE END ON RIGHT SIDE OF THE POINT - PLEASE DO NOT DRIVE ENTER THE DRIVEWAY WITHOUT AN APPOINTMENT BOOKED
- Living Area: 2517
- Lot Features: Cul-de-sac, Crushed stone driveway, Country residential
- Photos Count: 50
- Water Source: Lake/River Water Intake
- Lot Size Units: acres
- Parking Total: 12
- Bedrooms Total: 3
- Structure Type: House
- Water Body Name: Green River
- Common Interest: Freehold
- Parking Features: Detached Garage, Carport
- Subdivision Name: SE54 - Washago
- Tax Annual Amount: 6150
- Exterior Features: Wood
- Foundation Details: Insulated Concrete Forms
- Lot Size Dimensions: 1.2
- Zoning Description: SR2
- Architectural Style: 2 Level
- Number Of Units Total: 1
- Waterfront Features: Waterfront on river
- Construction Materials: Wood frame
Room Dimensions
 |
This listing content provided by REALTOR.ca has
been licensed by REALTOR® members of The Canadian Real Estate Association |
|---|
Nearby Places
Similar Houses Stat in Washago
3344 Green River Drive mortgage payment






