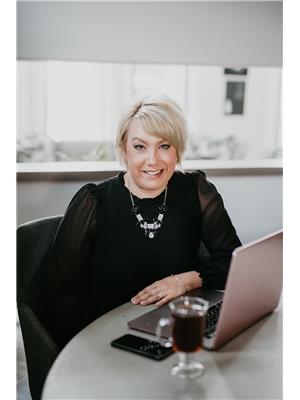6041 47 Streetclose, Innisfail
6041 47 Streetclose, Innisfail
×

47 Photos






- Bedrooms: 4
- Bathrooms: 3
- Living area: 1676.2 square feet
- MLS®: a2119044
- Type: Residential
- Added: 26 days ago
Property Details
Beautiful bungalow situated in a quiet close in a desirable family friendly area! This home is generous in size, and completely finished both up and down. But first, let's talk about all the great features outside! From the fully fenced rear yard, raised firepit, a newer 12 x 16 rear shed complete with a cement floor, overhead door, and power, composite rear deck with aluminum railing allows for easy maintenance. You will also enjoy parking in the oversized double front attached garage, now come inside. Let the rich hardwood floors impress you as you enter into the large foyer. Sitting room, office, large family room, great size eat in kitchen, master bed and ensuite complete the mainfloor. Head downstairs where Alair Homes did a complete, professional renovation making this space a dream for kids! 3 bedrooms with large closets and bright windows, a bathroom offering the most perfect design for kids ~ a closed toilet room, the shower is also in a seperate spaces - making this a full bathroom even teenagers can share! A lovely family room, and ample storage complete the lower level. Mainfloor laundry is an additional welcome feature. This home is sure to impress, with a superb location to boot! (id:1945)
Best Mortgage Rates
Property Information
- Tax Lot: 24
- Cooling: None
- Heating: Forced air, Natural gas
- List AOR: Red Deer (Central Alberta)
- Stories: 1
- Tax Year: 2023
- Basement: Finished, Full
- Flooring: Hardwood, Carpeted, Ceramic Tile
- Tax Block: 82
- Year Built: 1994
- Appliances: Refrigerator, Cooktop - Gas, Dishwasher, Stove, Microwave, Washer & Dryer
- Living Area: 1676.2
- Lot Features: Cul-de-sac, PVC window, French door, Closet Organizers, No Smoking Home
- Photos Count: 47
- Lot Size Units: square feet
- Parcel Number: 0024376402
- Parking Total: 2
- Bedrooms Total: 4
- Structure Type: House
- Common Interest: Freehold
- Parking Features: Attached Garage, Concrete
- Subdivision Name: Napoleon Lake
- Tax Annual Amount: 3272.98
- Bathrooms Partial: 1
- Exterior Features: Concrete, Vinyl siding
- Community Features: Golf Course Development
- Foundation Details: Poured Concrete
- Lot Size Dimensions: 6871.99
- Zoning Description: R-1B
- Architectural Style: Bungalow
- Construction Materials: Poured concrete, Wood frame
- Above Grade Finished Area: 1676.2
- Above Grade Finished Area Units: square feet
Room Dimensions
 |
This listing content provided by REALTOR.ca has
been licensed by REALTOR® members of The Canadian Real Estate Association |
|---|
Nearby Places
Similar Houses Stat in Innisfail
6041 47 Streetclose mortgage payment






