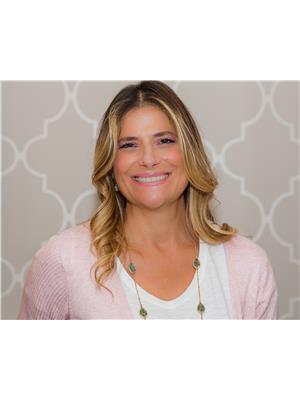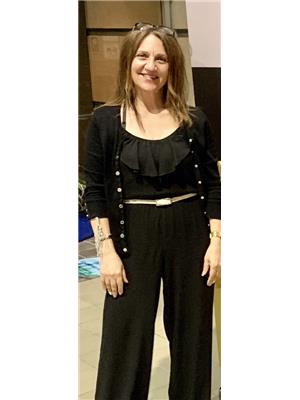1362 Cornfield Crescent, Ottawa
- Bedrooms: 4
- Bathrooms: 3
- Type: Residential
- Added: 1 week ago
- Updated: 4 days ago
- Last Checked: 16 hours ago
- Listed by: DETAILS REALTY INC.
- View All Photos
Listing description
This House at 1362 Cornfield Crescent Ottawa, ON with the MLS Number x12362716 listed by Kathy Kontogiannis - DETAILS REALTY INC. on the Ottawa market 1 week ago at $1,090,000.

members of The Canadian Real Estate Association
Nearby Listings Stat Estimated price and comparable properties near 1362 Cornfield Crescent
Nearby Places Nearby schools and amenities around 1362 Cornfield Crescent
St. Mark Catholic High School
(4.4 km)
1040 Dozois Rd, Manotick
Castor Valley Elementary School
(7.2 km)
Ottawa
Little Ray's Reptile Adventure
(4.3 km)
Ottawa
Rideau Carleton Raceway
(4.9 km)
4837 Albion Rd, Ottawa
Hindu Temple of Ottawa Carleton
(6.5 km)
4835 Bank, Gloucester
Tim Hortons
(6.8 km)
989 River Rd, Manotick
Kelly's Landing
(6.9 km)
1980 River Rd, Ottawa
SUSHI SUN
(7.7 km)
5556 Manotick Main St, Manotick
Watson's Mill
(7.6 km)
5525 Dickinson St, Manotick
Price History

















