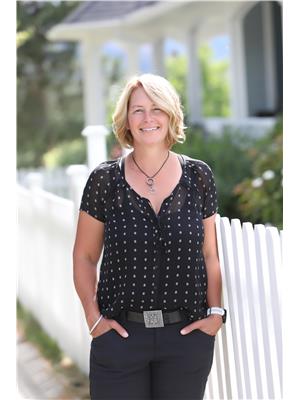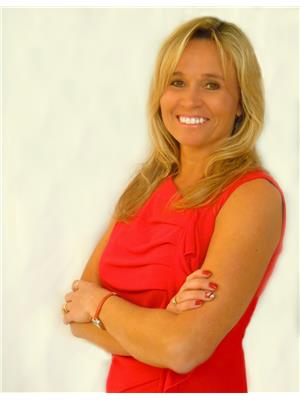983 Glengarry Street, Kelowna
- Bedrooms: 4
- Bathrooms: 3
- Living area: 2790 square feet
- Type: Residential
- Added: 3 days ago
- Updated: 3 days ago
- Last Checked: 8 hours ago
- Listed by: RE/MAX Kelowna
- View All Photos
Listing description
This House at 983 Glengarry Street Kelowna, BC with the MLS Number 10361175 which includes 4 beds, 3 baths and approximately 2790 sq.ft. of living area listed on the Kelowna market by Byron Armstrong - RE/MAX Kelowna at $1,150,000 3 days ago.

members of The Canadian Real Estate Association
Nearby Listings Stat Estimated price and comparable properties near 983 Glengarry Street
Nearby Places Nearby schools and amenities around 983 Glengarry Street
Apple Bowl Stadium
(1.2 km)
1555 Burtch Rd, Kelowna
Elks Stadium
(1.9 km)
Recreation Ave, Kelowna
Prospera Place
(2.3 km)
1223 Water St, Kelowna
Accent Inns
(1.7 km)
1140 Harvey Ave, Kelowna
Domino's Pizza
(1.7 km)
1607 Sutherland Ave, Kelowna
Mekong Restaurant
(1.9 km)
1030 Harvey Ave, Kelowna
Pizzaway
(1.9 km)
102-1835 Gordon Drive, Kelowna
Kelowna Actors Studio
(2.3 km)
1379 Ellis St, Kelowna
Denny's
(2.4 km)
2130 Harvey Ave, Kelowna
Mon Thong Thai Restaurant
(2.4 km)
1876 Cooper Rd, Kelowna
Mamma Rosa Restaurant
(2.4 km)
561 Lawrence Ave, Kelowna
Nature's Fare Markets
(2.5 km)
1876 Cooper Rd, Kelowna
Bouchons Bistro
(2.3 km)
1180 Sunset Dr #105, Kelowna
Waterfront Wines
(2.4 km)
1180 Sunset Dr, Kelowna
The Grateful Fed Pub
(2.5 km)
509 Bernard Ave, Kelowna
Bohemian Cafe & Catering Company
(2.4 km)
524 Bernard Ave, Kelowna
Tim Hortons
(2.5 km)
1936 Kane Rd, Kelowna
Price History

















