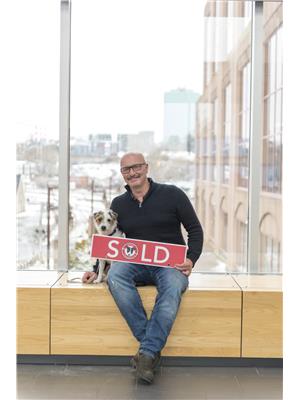6 Rupert Hubley Drive, Hubley
6 Rupert Hubley Drive, Hubley
×

38 Photos






- Bedrooms: 3
- Bathrooms: 3
- MLS®: 202405107
- Type: Residential
- Added: 38 days ago
Property Details
Surrounded by mature trees and at the end of a private lane way this 4 bed, 2.5 bath home is ready for a new family. Great curb appeal, mature plants and plenty of parking. The covered front porch leads you to the entry and into the main level with a large living room, dining room and kitchen with a breakfast nook. Main floor laundry w/ a half bath and bedroom. Upstairs has an oversized primary with large closet and 3 pc ensuite, main bath and 2 other bedrooms. The unfinished basement has high ceilings, new windows and huge potential. Large, private back yard, slab ready for a garage. Numerous upgrades over the years. Roof 2017, Furnace, oil tank, water heater, side deck 2023, full list of upgrades available. Minutes to highways, 15 minutes to Bayers Lake, 20 Minutes to Halifax. (id:1945)
Best Mortgage Rates
Property Information
- Sewer: Septic System
- Stories: 2
- Basement: Unfinished, Full, Walk out
- Flooring: Tile, Carpeted, Wood
- Year Built: 1988
- Directions: St Margaret's Bay Road to Hubley's Road to Rupert Hubley Drive
- Lot Features: Treed
- Photos Count: 38
- Water Source: Drilled Well
- Lot Size Units: acres
- Parcel Number: 40449761
- Bedrooms Total: 3
- Structure Type: House
- Common Interest: Freehold
- Parking Features: Gravel
- Bathrooms Partial: 1
- Exterior Features: Vinyl
- Foundation Details: Poured Concrete
- Lot Size Dimensions: 0.8412
- Above Grade Finished Area: 1780
- Above Grade Finished Area Units: square feet
Room Dimensions
 |
This listing content provided by REALTOR.ca has
been licensed by REALTOR® members of The Canadian Real Estate Association |
|---|
Nearby Places
Similar Houses Stat in Hubley
6 Rupert Hubley Drive mortgage payment






