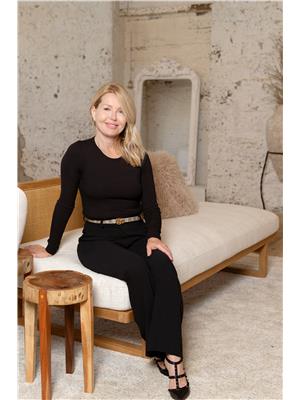3040 Eberly Woods Drive, Oakville
- Bedrooms: 4
- Bathrooms: 4
- Type: Townhouse
- Added: 2 weeks ago
- Updated: 3 days ago
- Last Checked: 22 hours ago
- Listed by: Royal Lepage Real Estate Associates
- View All Photos
Listing description
This Townhouse at 3040 Eberly Woods Drive Oakville, ON with the MLS Number w12348524 listed by DILYAR KURBAN - Royal Lepage Real Estate Associates on the Oakville market 2 weeks ago at $1,149,000.

members of The Canadian Real Estate Association
Nearby Listings Stat Estimated price and comparable properties near 3040 Eberly Woods Drive
Nearby Places Nearby schools and amenities around 3040 Eberly Woods Drive
King's Christian Collegiate
(2.2 km)
528 Burnhamthorpe Rd W, Oakville
Sheridan College
(3 km)
1430 Trafalgar Rd, Oakville
Abbey Park High School
(4.4 km)
1455 Glen Abbey Gate, Oakville
Canadian Golf Hall of Fame
(3.1 km)
1333 Dorval Dr, Oakville
Glen Abbey Golf Club
(3.4 km)
1333 Dorval Dr, Oakville
The Olive Press Restaurant
(4.7 km)
2322 Dundas St W, Oakville
Price History














