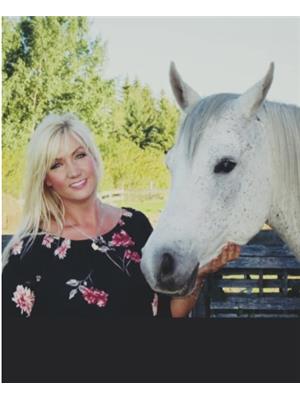522053 Rr 40, Rural Vermilion River County Of
522053 Rr 40, Rural Vermilion River County Of
×

49 Photos






- Bedrooms: 4
- Bathrooms: 3
- Living area: 2405 square feet
- MLS®: a2098203
- Type: Residential
- Added: 133 days ago
Property Details
Country living in a desirable farming area just west of Marwayne this private property consists of a 2,400 sq ft home with a large 80 x 32 heated detached garage with concrete floor an extra 20 x 80 space, and a 12x 48 shelter off the back, a heated 72 x 30 barn the is perfect to some livestock. This property is totally fenced and cross fenced. This custom build home from 2009 is a storey and a half with 4 bedrooms and 3 bathroom features open concept, lots of light, and vaulted ceiling, the main floor features a stunning kitchen with stone counter tops large island, gas stove, built in oven, and lots of storage. The living room has vaulted ceilings with many windows to sit and enjoy the immaculate private mature yard. The master bedroom has a oversized 2 man jetted tub with double sinks and a walk in closet with laundry. Downstairs is heated floors with 2 more bedrooms and a 3 piece bathroom with a living room. There is heat on demand, A/C, a generator built in its own shed to power the whole house , drilled well, and lots of extras home can be subdivided with 20 acres and the remaining land sold there are always options. This place is so nice, come and check it out. (id:1945)
Best Mortgage Rates
Property Information
- Tax Lot: .
- Cooling: Central air conditioning
- Heating: Forced air, In Floor Heating, Natural gas, Hot Water
- Stories: 1
- Tax Year: 2023
- Basement: Finished, Full
- Flooring: Tile, Hardwood, Slate
- Tax Block: .
- Appliances: Washer, Refrigerator, Cooktop - Gas, Dishwasher, Oven, Dryer, Microwave, Hood Fan
- Living Area: 2405
- Lot Features: No neighbours behind, Closet Organizers, Gas BBQ Hookup
- Photos Count: 49
- Lot Size Units: acres
- Parcel Number: 0011901311
- Bedrooms Total: 4
- Structure Type: House
- Common Interest: Freehold
- Parking Features: Detached Garage, Garage, Garage, Oversize, Heated Garage
- Tax Annual Amount: 3854
- Exterior Features: See Remarks
- Foundation Details: See Remarks
- Lot Size Dimensions: 160.00
- Zoning Description: AG
- Construction Materials: ICF Block
- Above Grade Finished Area: 2405
- Above Grade Finished Area Units: square feet
Room Dimensions
 |
This listing content provided by REALTOR.ca has
been licensed by REALTOR® members of The Canadian Real Estate Association |
|---|
Nearby Places
522053 Rr 40 mortgage payment
