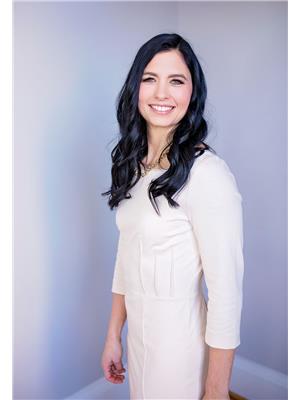1309 15th Street E, Saskatoon
1309 15th Street E, Saskatoon
×

49 Photos






- Bedrooms: 4
- Bathrooms: 4
- Living area: 2276 square feet
- MLS®: sk965775
- Type: Residential
- Added: 17 days ago
Property Details
Welcome to 1309 15th St E! This beautiful two-story home was built in 2018 and is located in the very desirable neighborhood of Varsity View. Located within walking distance to the University of Saskatchewan, Royal University Hospital and City Hospital. This custom built home has everything a family needs including a main floor office, 4 bedrooms, 4 bathrooms and a gym. The main living area features a large kitchen with custom cabinetry throughout, built-in Jenn Air appliances, 6 burner gas stove, steam oven & granite countertops. A pass thru area between kitchen & formal dining room includes a modified butler’s pantry with an abundance of cabinetry, dishwasher, and sink. The living room features a beautiful coffered ceiling, gas fireplace & large windows overlooking the backyard. The main floor also includes a mudroom and bathroom. Upstairs you will find the serene primary bedroom which has a large walk-in closet and spa-like ensuite. The second floor also features 2 more large bedrooms, a four piece bath and laundry room. No detail was overlooked in this home, all bathrooms have custom tile and granite countertops. The lower level is fully finished with spacious family room, large bedroom, gym, 3 piece bath and storage area. The backyard is fully fenced & landscaped, and features a stone patio, hot tub and pergola. The oversized double detached garage is insulted, heated and includes an EV charger. The easy to maintain yard features underground sprinklers and plenty of space to entertian. This home is perfectly situated close to many amenities, parks and schools. Contact your Realtor today to view this lovely home today. (id:1945)
Best Mortgage Rates
Property Information
- Cooling: Central air conditioning, Air exchanger
- Heating: Forced air, Natural gas
- Stories: 2
- Tax Year: 2023
- Basement: Finished, Full
- Year Built: 2018
- Appliances: Washer, Refrigerator, Dishwasher, Stove, Dryer, Microwave, Alarm System, Oven - Built-In, Hood Fan, Window Coverings, Garage door opener remote(s)
- Living Area: 2276
- Lot Features: Treed, Sump Pump
- Photos Count: 49
- Lot Size Units: square feet
- Bedrooms Total: 4
- Structure Type: House
- Common Interest: Freehold
- Fireplaces Total: 1
- Parking Features: Detached Garage, Parking Space(s), Heated Garage
- Tax Annual Amount: 9242
- Security Features: Alarm system
- Fireplace Features: Gas, Conventional
- Lot Size Dimensions: 5247.00
- Architectural Style: 2 Level
Features
- Roof: Asphalt Shingles
- Other: Equipment Included: Fridge, Stove, Washer, Dryer, Central Vac Attached, Central Vac Attachments, Dishwasher Built In, Garage Door Opnr/Control(S), Hood Fan, Hot Tub, Microwave, Oven Built In, Window Treatment, Construction: Wood Frame, Outdoor: Fenced, Lawn Back, Lawn Front, Patio, Trees/Shrubs
- Heating: Forced Air, Natural Gas
- Interior Features: Air Conditioner (Central), Air Exchanger, Alarm Sys Owned, Natural Gas Bbq Hookup, Sump Pump, T.V. Mounts, Underground Sprinkler, Fireplaces: 1, Gas, Furnace Owned
- Sewer/Water Systems: Water Heater: Included, Gas
Room Dimensions
 |
This listing content provided by REALTOR.ca has
been licensed by REALTOR® members of The Canadian Real Estate Association |
|---|
Nearby Places
Similar Houses Stat in Saskatoon
1309 15th Street E mortgage payment






