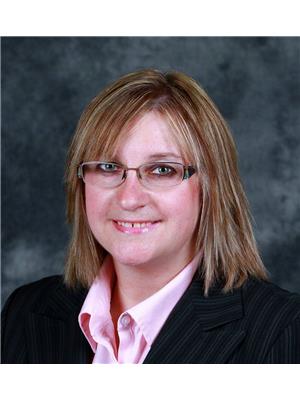12 Philip Place Unit 12, Kincardine
12 Philip Place Unit 12, Kincardine
×

10 Photos






- Bedrooms: 3
- Bathrooms: 2
- Living area: 1150 sqft
- MLS®: 40562669
- Type: Apartment
- Added: 24 days ago
Property Details
A perfect rental for someone looking to rent a fully furnished 3 bedroom, 1 1/2 bath condo with garage for one year. Looking out onto open green space making it feel like you are in the countryside. The kitchen has been updated, access to the garage from the unit. A multitude of shops and restaurants are close proximity. Because of condo rules pets are restricted. (id:1945)
Property Information
- Sewer: Municipal sewage system
- Cooling: Ductless
- Heating: Heat Pump, Baseboard heaters
- Stories: 3
- Basement: Finished, Partial
- Utilities: Electricity
- Year Built: 1978
- Appliances: Washer, Refrigerator, Dishwasher, Stove, Dryer, Window Coverings, Microwave Built-in
- Directions: Highway #21 to Sutton Street West to Gary Street West to Philip Place
- Living Area: 1150
- Lot Features: Cul-de-sac, Balcony
- Photos Count: 10
- Water Source: Municipal water
- Parking Total: 2
- Bedrooms Total: 3
- Structure Type: Apartment
- Common Interest: Condo/Strata
- Parking Features: Attached Garage
- Subdivision Name: Kincardine
- Total Actual Rent: 2200
- Bathrooms Partial: 1
- Exterior Features: Brick
- Security Features: Smoke Detectors
- Community Features: Quiet Area
- Zoning Description: R3
- Architectural Style: 3 Level
- Lease Amount Frequency: Monthly
- Association Fee Includes: Insurance
Room Dimensions
 |
This listing content provided by REALTOR.ca has
been licensed by REALTOR® members of The Canadian Real Estate Association |
|---|
Nearby Places
Similar Condos Stat in Kincardine


