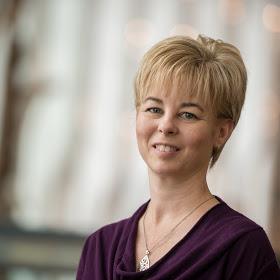2013 Berne Street, Embrun
- Bedrooms: 3
- Bathrooms: 3
- Type: Residential
Source: Public Records
Note: This property is not currently for sale or for rent on Ovlix.
We have found 6 Houses that closely match the specifications of the property located at 2013 Berne Street with distances ranging from 2 to 10 kilometers away. The prices for these similar properties vary between 499,900 and 756,900.
Nearby Places
Name
Type
Address
Distance
Lucky 7 Sports Bar and Restaurant
Bar
767 Notre Dame St
2.9 km
Tim Hortons
Cafe
771 Notre Dame St
2.9 km
Cambridge Public School
School
2123 Route 500 W
4.2 km
Boboul Pizza
Restaurant
525 Limoges Rd
5.5 km
Calypso Theme Waterpark
Park
2015 Calypso St
5.6 km
Russell Arena
Stadium
1084 Concession St
7.4 km
Saint Thomas Aquinas Catholic School
School
1211 S Russell Rd
7.4 km
Russell High School
School
982 N Russell Rd
7.5 km
Wynbrook Farm Riding School
School
6222 Dunning Rd RR 2
7.5 km
Cannamore Orchard
Food
1480 County Road 32
9.7 km
Desormeaux Meats Inc & Slaughter House
Food
1 Queen
11.8 km
St. Albert Co-Op Cheese Factory
Food
1272 Rte 900 E
12.6 km
Property Details
- Cooling: None
- Heating: Forced air, Natural gas
- Stories: 2
- Year Built: 2022
- Structure Type: Row / Townhouse
- Exterior Features: Stone, Vinyl
- Foundation Details: Poured Concrete
Interior Features
- Basement: Partially finished, Full
- Flooring: Tile, Laminate
- Appliances: Hood Fan
- Bedrooms Total: 3
- Bathrooms Partial: 1
Exterior & Lot Features
- Water Source: Municipal water
- Parking Total: 2
- Parking Features: Attached Garage, Inside Entry, Surfaced
- Lot Size Dimensions: 42.74 ft X 109.9 ft (Irregular Lot)
Location & Community
- Common Interest: Freehold
- Community Features: Family Oriented
Utilities & Systems
- Sewer: Municipal sewage system
Tax & Legal Information
- Tax Year: 2022
- Parcel Number: 000000000
- Zoning Description: Residential
Additional Features
- Photos Count: 17
Multiple models are Available. This immaculate 3 bedroom townhome is situated in a desirable family-oriented community. This beautiful home features a spacious open-concept design with a gourmet kitchen as the centrepiece. The kitchen offers ample cabinetry & counter space with an eat-at island, crown mouldings, & a walk-in pantry! The formal dining area offers a large patio door onto the back deck. Relax in the main floor living room. On the second level, you will find 3 spacious bedrooms, a full bathroom & a laundry room. The master bedroom boasts a walk-in closet & a beautiful 3pc ensuite bath! Just move in & enjoy! (id:1945)











