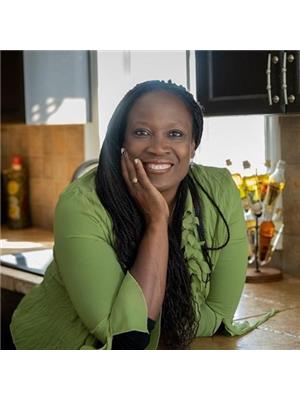54 Golden Meadow Crescent, Barrie
54 Golden Meadow Crescent, Barrie
×

20 Photos






- Bedrooms: 1
- Bathrooms: 1
- Living area: 2940 sqft
- MLS®: 40564187
- Type: Residential
- Added: 29 days ago
Property Details
ALL-INCLUSIVE LEGAL SECOND SUITE Freshly Renovated Lower-Level Apartment. Situated in Wonderful Southeast Neighbourhood close to GO Station, Schools, Parks, Shopping, Amenities, Hwy Access & Beaches. Fully Finished Lower Level is Complete with Open Concept Large Livingroom & Kitchen as well as Large 1 Bedroom, 4-pc Modern Bathroom, Storage and Ensuite Laundry. Bright, Open-Concept For Professional Single Or Couple. This Modern Apartment Offers Full-Size Stainless Steel Appliances with Lots of Cupboard Space. Large Windows, Massive Glass Shower, 9' Ceilings, Gleaming Ceramic & Laminate Throughout (No Carpet). All-Inclusive (Internet and Cable Excluded). 1 Outside Parking Spot Included. Lower Level Tenants Will Not have any Use of the Backyard or Garage. First And Security Deposit, Application Form And Employment Letter AAA Tenants Only. IDs, Full Credit Report W/ Score, Landlord & Employment Letter/Proof Of Income, Rental Application No Smoking/Pets! (id:1945)
Property Information
- Sewer: Municipal sewage system
- Cooling: Central air conditioning
- Heating: Forced air, Natural gas
- Stories: 2
- Basement: Finished, Full
- Year Built: 1990
- Appliances: Washer, Refrigerator, Stove, Dryer, Hood Fan
- Directions: Mapleview Dr. W to Big Bay Point Rd. to Grand Forest Dr. to Golden Meadow Rd.
- Living Area: 2940
- Lot Features: Shared Driveway, No Pet Home, Sump Pump
- Photos Count: 20
- Water Source: Municipal water
- Parking Total: 1
- Bedrooms Total: 1
- Structure Type: House
- Common Interest: Freehold
- Parking Features: Attached Garage
- Subdivision Name: BA10 - Innishore
- Total Actual Rent: 1900
- Exterior Features: Brick
- Security Features: Smoke Detectors
- Community Features: Community Centre
- Foundation Details: Block
- Zoning Description: LEGAL SECOND SUITE
- Architectural Style: 2 Level
- Lease Amount Frequency: Monthly
- Association Fee Includes: Landscaping, Heat, Electricity, Water, Insurance
Room Dimensions
 |
This listing content provided by REALTOR.ca has
been licensed by REALTOR® members of The Canadian Real Estate Association |
|---|
Nearby Places
Similar Houses Stat in Barrie






