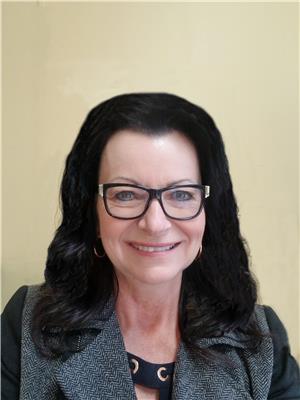144 5th Avenue E, Unity
144 5th Avenue E, Unity
×

50 Photos






- Bedrooms: 5
- Bathrooms: 3
- Living area: 1550 square feet
- MLS®: sk927684
- Type: Residential
- Added: 363 days ago
Property Details
Price Improvement! Bright and modern! Wow, many updates and improvements completed since 2018 such as 12 x 14 foyer added with tons of storage and direct entry to the garage, Valor Linear gas radiant fireplace in livingroom, new vinyl plank flooring, 17 x 20' kitchen addition with custom seamless epoxy counter tops, large island with breakfast nook, pantry, RO system for sink and fridge; bathrooms have updated vanities and mirrors, master bedroom features a 3 pce ensuite; custom blinds; basement features all new flooring, paint and trim in 2019, a theater room with a sound proofed ceiling, projector and screen, built in sound system, family/playroom, sound proofed workshop/exercise room with 220V receptacle, and lots of storage; HE furnace, HE water heater (2016); washer and dryer (2017); heat recovery ventilator (2019); sump pump (2020); new vinyl siding and many upgraded triple glaze windows in 2018; fully fenced backyard features a 14 x 14' screened gazebo with fireplace, 8 x 12' garden shed with playhouse above, 2.5' deep sand pit for the kids, paving stone patio, micro clover/fescue lawn that requires very little mowing, garden with 2' of fresh topsoil, strawberry patch, raspberries, Saskatoon bushes; shingles on original part of home replaced in 2007, the two additions were in 2018; both additions have basement additions as well; many more features too numerous to mention! (id:1945)
Best Mortgage Rates
Property Information
- Cooling: Central air conditioning
- Heating: Forced air, Natural gas
- Tax Year: 2023
- Basement: Finished, Full
- Year Built: 2007
- Appliances: Washer, Refrigerator, Dishwasher, Stove, Dryer, Microwave, Garburator, Play structure, Storage Shed, Garage door opener remote(s)
- Living Area: 1550
- Lot Features: Other, Rectangular, Double width or more driveway, Sump Pump
- Photos Count: 50
- Lot Size Units: square feet
- Bedrooms Total: 5
- Structure Type: House
- Common Interest: Freehold
- Fireplaces Total: 1
- Parking Features: Attached Garage, Parking Space(s), Heated Garage
- Tax Annual Amount: 4073
- Fireplace Features: Gas, Conventional
- Lot Size Dimensions: 7000.00
- Architectural Style: Bungalow
Features
- Roof: Asphalt Shingles
- Other: Equipment Included: Fridge, Stove, Washer, Dryer, Dishwasher Built In, Garburator, Garage Door Opnr/Control(S), Microwave Hood Fan, Shed(s), Reverse Osmosis System, Construction: Wood Frame, Levels Above Ground: 1.00, Outdoor: Deck, Fenced, Garden Area, Lawn Back, Lawn Front, Patio
- Heating: Forced Air, Natural Gas
- Interior Features: Air Conditioner (Central), Heat Recovery Unit, Play Structures, Sound System Built In, Sump Pump, Fireplaces: 1, Gas, Furnace Owned
- Sewer/Water Systems: Water Heater: Included, Gas
Room Dimensions
 |
This listing content provided by REALTOR.ca has
been licensed by REALTOR® members of The Canadian Real Estate Association |
|---|
Nearby Places
Similar Houses Stat in Unity
144 5th Avenue E mortgage payment






