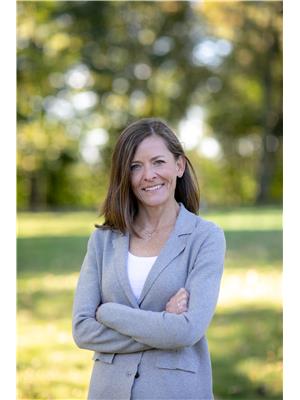4212 Kane Crescent, Burlington
- Bedrooms: 4
- Bathrooms: 4
- Living area: 3514 square feet
- Type: Residential
- Added: 3 weeks ago
- Updated: 2 days ago
- Last Checked: 2 hours ago
- Listed by: RE/MAX ESCARPMENT REALTY INC.
- View All Photos
Listing description
This House at 4212 Kane Crescent Burlington, ON with the MLS Number w12342003 which includes 4 beds, 4 baths and approximately 3514 sq.ft. of living area listed on the Burlington market by VINCE GUAGLIANO - RE/MAX ESCARPMENT REALTY INC. at $2,699,900 3 weeks ago.

members of The Canadian Real Estate Association
Nearby Listings Stat Estimated price and comparable properties near 4212 Kane Crescent
Nearby Places Nearby schools and amenities around 4212 Kane Crescent
Lester B. Pearson
(2.1 km)
1433 Headon Rd, Burlington
Corpus Christi Catholic Secondary School
(2.2 km)
5150 Upper Middle Rd, Burlington
M.M. Robinson High School
(3.4 km)
2425 Upper Middle Rd, Burlington
Nelson High School
(5.3 km)
4181 New St, Burlington
Assumption Catholic Secondary School
(5.4 km)
3230 Woodward Ave, Burlington
Robert Bateman High School
(5.5 km)
5151 New St, Burlington
Bronte Creek Provincial Park
(4.6 km)
1219 Burloak Dr, Oakville
Burlington Mall
(5.2 km)
777 Guelph Line, Burlington
Price History















