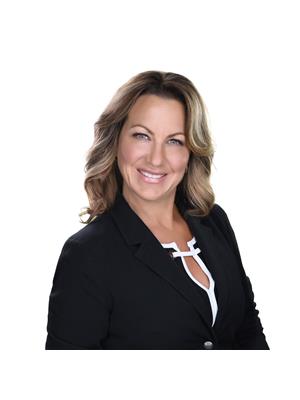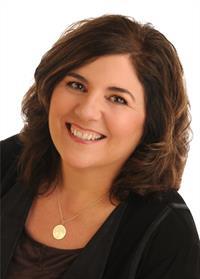7 Pulford Crescent, Ottawa
- Bedrooms: 4
- Bathrooms: 2
- Type: Residential
- Added: 3 days ago
- Updated: 1 day ago
- Last Checked: 17 hours ago
- Listed by: TRINITYSTONE REALTY INC.
- View All Photos
Listing description
This House at 7 Pulford Crescent Ottawa, ON with the MLS Number x12374355 listed by Colleen Lyle - TRINITYSTONE REALTY INC. on the Ottawa market 3 days ago at $739,900.

members of The Canadian Real Estate Association
Nearby Listings Stat Estimated price and comparable properties near 7 Pulford Crescent
Nearby Places Nearby schools and amenities around 7 Pulford Crescent
Saint Paul Catholic High School
(1.1 km)
2675 Draper Ave, Ottawa
Bayshore Shopping Centre
(0.3 km)
100 Bayshore Dr, Nepean
Little India Cafe
(0.8 km)
66 Wylie Ave, Ottawa
Tim Hortons
(0.8 km)
2970 Carling Ave, Ottawa
Mr Shawarma
(1.4 km)
2555 Baseline Rd, Ottawa
Queensway Carleton Hospital
(1.5 km)
3045 Baseline Rd, Ottawa
Price History

















